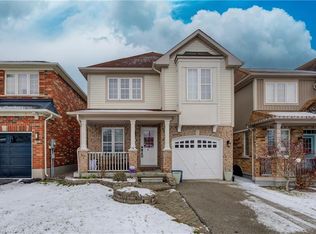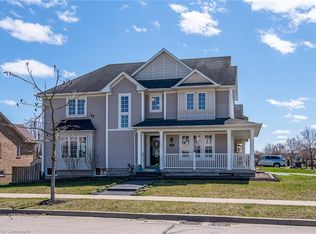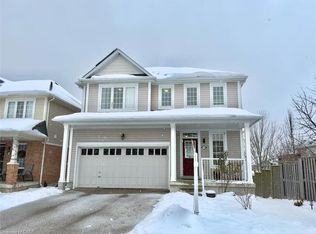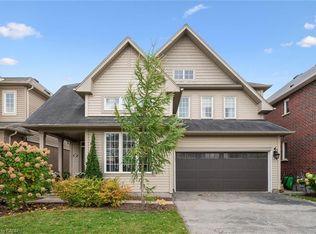Sold for $833,000
C$833,000
71 Norwich Rd, Woolwich, ON N0B 1M0
3beds
1,527sqft
Single Family Residence, Residential
Built in 2008
3,155.25 Square Feet Lot
$-- Zestimate®
C$546/sqft
C$2,695 Estimated rent
Home value
Not available
Estimated sales range
Not available
$2,695/mo
Loading...
Owner options
Explore your selling options
What's special
Wonderful Detached home in Breslau!. This beautiful Fully finished home comes packed with great features such as located in a premium lot backing on to Breslau Community park, a fully finished walkout basement, gas fireplace, a convenient 2nd floor Laundry, and a Luxury Ensuite Bathroom. This home also boast many upgrades like Granite kitchen counter tops, wooded fireplace mantel, hardwood floors, fully fenced yard, good side deck, newer carpets, and much more. Breslau is strategically located between Kitchener- Waterloo, and Guelph as well with easy access to the 401 which makes it a great option for commuters.
Zillow last checked: 8 hours ago
Listing updated: August 21, 2025 at 12:05am
Listed by:
Julian Arcila, Salesperson,
RE/MAX REAL ESTATE CENTRE INC.,
Andres Bojaca Zambrano, Salesperson,
RE/MAX REAL ESTATE CENTRE INC.
Source: ITSO,MLS®#: 40695858Originating MLS®#: Cornerstone Association of REALTORS®
Facts & features
Interior
Bedrooms & bathrooms
- Bedrooms: 3
- Bathrooms: 3
- Full bathrooms: 2
- 1/2 bathrooms: 1
- Main level bathrooms: 1
Bedroom
- Level: Second
Bedroom
- Level: Second
Other
- Features: Ensuite
- Level: Second
Bathroom
- Features: 2-Piece
- Level: Main
Bathroom
- Features: 3-Piece
- Level: Second
Other
- Features: 5+ Piece
- Level: Second
Den
- Level: Basement
Dining room
- Level: Main
Kitchen
- Level: Main
Laundry
- Level: Second
Living room
- Level: Main
Recreation room
- Level: Basement
Heating
- Forced Air, Natural Gas
Cooling
- Central Air
Appliances
- Included: Water Heater, Built-in Microwave, Dishwasher, Dryer, Refrigerator, Stove, Washer
Features
- Basement: Walk-Out Access,Full,Finished
- Has fireplace: No
Interior area
- Total structure area: 2,152
- Total interior livable area: 1,527 sqft
- Finished area above ground: 1,527
- Finished area below ground: 625
Property
Parking
- Total spaces: 3
- Parking features: Attached Garage, Garage Door Opener, Private Drive Double Wide
- Attached garage spaces: 1
- Uncovered spaces: 2
Features
- Frontage type: East
- Frontage length: 30.05
Lot
- Size: 3,155 sqft
- Dimensions: 105 x 30.05
- Features: Urban, Park, Trails
Details
- Parcel number: 227134033
- Zoning: R2
Construction
Type & style
- Home type: SingleFamily
- Architectural style: Two Story
- Property subtype: Single Family Residence, Residential
Materials
- Brick Veneer, Vinyl Siding
- Foundation: Poured Concrete
- Roof: Asphalt Shing
Condition
- 16-30 Years
- New construction: No
- Year built: 2008
Utilities & green energy
- Sewer: Sewer (Municipal)
- Water: Municipal-Metered
Community & neighborhood
Location
- Region: Woolwich
Price history
| Date | Event | Price |
|---|---|---|
| 4/7/2025 | Sold | C$833,000C$546/sqft |
Source: ITSO #40695858 Report a problem | ||
Public tax history
Tax history is unavailable.
Neighborhood: N0B
Nearby schools
GreatSchools rating
No schools nearby
We couldn't find any schools near this home.



