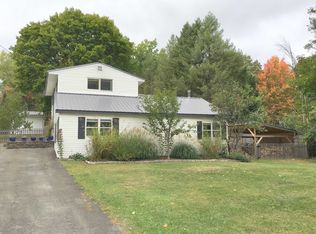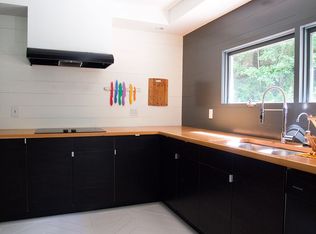Close to Taconic State Parkway, in Red Hook is a secluded contemporary raised ranch legal 4 bedroom lives like 6 bedroom w an accessory apartment&2 car att garage on 1.8 acres.As you enter, the open floor plan features huge great room w soaring ceilings,Formal dining w door to deck, & massive kitchen w granite cntertps,stainless steel appliances,tons counterspace,pantry & bkfst table.2 beds are big & off great room.Adj is hall bath. Master bedroom suite has tray ceiling. In ensuite bath is walk-in closet;Jacuzzi tub,& walk-in shower.Lower level boasts a extra large Family room w walkout office,laundry room,Half bath & access to two car garage & accessory apartment. Big apartment with 1 bedroom,1 office, a large kitchen with pantry,wood stove in living room & hardwood floors, and elegant bathroom. Truly a beautiful home with endless possibilities.
This property is off market, which means it's not currently listed for sale or rent on Zillow. This may be different from what's available on other websites or public sources.

