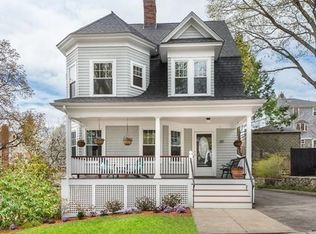Sold for $1,625,000
$1,625,000
71 Norfolk Rd, Arlington, MA 02476
4beds
2,774sqft
Single Family Residence
Built in 1910
8,002 Square Feet Lot
$1,827,800 Zestimate®
$586/sqft
$5,226 Estimated rent
Home value
$1,827,800
$1.68M - $1.99M
$5,226/mo
Zestimate® history
Loading...
Owner options
Explore your selling options
What's special
The “Grand Dame” of Norfolk Road, this classic Jason Heights 1910 Colonial on an oversized 8,000+sf lot, is arguably the most magnificent home on the street! Owners of 55+ years took amazing care of this beauty, working hard to preserve its original grace and charm. It is now ready for the next generation to occupy its lovely spaces and update to their own needs and style. Elegant foyer invites you into large, graceful rooms w/ enormous windows, wood-burning fireplace, original woodwork, period details, high ceilings, and glistening hardwood floors. Family room opens to sunny screened-in porch overlooking the level, hard-to-find large yard with mature gardens that have been expertly cared for. Grt 3rd fl potential! If you don’t know how wonderful this neighborhood is, you must come see it! Steps to Spy Pond, Menotomy Rocks Park, Arlington Center, and one block to the Alewife T bus stop. This special home is a unique combination of style, quality, history, and location - simply perfect!
Zillow last checked: 8 hours ago
Listing updated: April 17, 2023 at 10:43am
Listed by:
Tobey Nemser 617-448-1522,
Gibson Sotheby's International Realty 781-648-3500,
Sarah Holt 908-256-6856
Bought with:
Steve McKenna & The Home Advantage Team
Gibson Sotheby's International Realty
Source: MLS PIN,MLS#: 73082603
Facts & features
Interior
Bedrooms & bathrooms
- Bedrooms: 4
- Bathrooms: 3
- Full bathrooms: 2
- 1/2 bathrooms: 1
Primary bedroom
- Features: Walk-In Closet(s), Closet/Cabinets - Custom Built, Flooring - Hardwood
- Level: Second
Bedroom 2
- Features: Walk-In Closet(s), Flooring - Hardwood
- Level: Second
Bedroom 3
- Features: Closet/Cabinets - Custom Built, Flooring - Hardwood, Balcony / Deck
- Level: Second
Bedroom 4
- Features: Flooring - Hardwood
- Level: Second
Bathroom 1
- Features: Bathroom - Half
- Level: First
Bathroom 2
- Features: Bathroom - Full, Bathroom - Tiled With Tub & Shower, Jacuzzi / Whirlpool Soaking Tub
- Level: Second
Bathroom 3
- Features: Bathroom - Full, Bathroom - Tiled With Tub & Shower
- Level: Second
Dining room
- Features: Flooring - Hardwood, French Doors, Wainscoting
- Level: First
Family room
- Features: Flooring - Wall to Wall Carpet, Window(s) - Bay/Bow/Box, Exterior Access
- Level: First
Kitchen
- Features: Dining Area, Countertops - Stone/Granite/Solid, Deck - Exterior, Exterior Access
- Level: First
Living room
- Features: Flooring - Hardwood, French Doors
- Level: First
Heating
- Baseboard, Hot Water, Natural Gas
Cooling
- Window Unit(s)
Appliances
- Included: Gas Water Heater, Water Heater, Oven, Dishwasher, Disposal, Range, Refrigerator, Vacuum System
- Laundry: Dryer Hookup - Dual, Washer Hookup, Sink, In Basement, Gas Dryer Hookup, Electric Dryer Hookup
Features
- Archway, Window Seat, Center Hall, Sitting Room, Central Vacuum, Walk-up Attic
- Flooring: Tile, Carpet, Hardwood, Flooring - Hardwood
- Doors: French Doors
- Basement: Full,Walk-Out Access,Unfinished
- Number of fireplaces: 1
- Fireplace features: Living Room
Interior area
- Total structure area: 2,774
- Total interior livable area: 2,774 sqft
Property
Parking
- Total spaces: 6
- Parking features: Detached, Garage Door Opener, Paved Drive, Off Street, Paved
- Garage spaces: 2
- Uncovered spaces: 4
Features
- Patio & porch: Porch - Enclosed, Screened, Covered
- Exterior features: Porch - Enclosed, Porch - Screened, Covered Patio/Deck, Professional Landscaping
Lot
- Size: 8,002 sqft
- Features: Level
Details
- Parcel number: M:122.0 B:0001 L:0002,327406
- Zoning: R1
Construction
Type & style
- Home type: SingleFamily
- Architectural style: Colonial
- Property subtype: Single Family Residence
Materials
- Frame
- Foundation: Block, Stone
- Roof: Shingle,Rubber
Condition
- Year built: 1910
Utilities & green energy
- Electric: Fuses, Circuit Breakers
- Sewer: Public Sewer
- Water: Public
- Utilities for property: for Gas Dryer, for Electric Dryer, Washer Hookup
Community & neighborhood
Community
- Community features: Public Transportation, Park, Walk/Jog Trails, Bike Path, Highway Access
Location
- Region: Arlington
- Subdivision: Jason Heights
Price history
| Date | Event | Price |
|---|---|---|
| 4/14/2023 | Sold | $1,625,000+8.7%$586/sqft |
Source: MLS PIN #73082603 Report a problem | ||
| 2/28/2023 | Listed for sale | $1,495,000$539/sqft |
Source: MLS PIN #73082603 Report a problem | ||
Public tax history
| Year | Property taxes | Tax assessment |
|---|---|---|
| 2025 | $15,909 +7% | $1,477,200 +5.2% |
| 2024 | $14,875 +10.2% | $1,404,600 +16.6% |
| 2023 | $13,502 +7.1% | $1,204,500 +9.1% |
Find assessor info on the county website
Neighborhood: 02476
Nearby schools
GreatSchools rating
- 9/10Bishop Elementary SchoolGrades: K-5Distance: 1 mi
- 9/10Ottoson Middle SchoolGrades: 7-8Distance: 1.1 mi
- 10/10Arlington High SchoolGrades: 9-12Distance: 0.5 mi
Schools provided by the listing agent
- Elementary: Bishop
- Middle: Gibbs/Ottoson
- High: Arlington High
Source: MLS PIN. This data may not be complete. We recommend contacting the local school district to confirm school assignments for this home.
Get a cash offer in 3 minutes
Find out how much your home could sell for in as little as 3 minutes with a no-obligation cash offer.
Estimated market value$1,827,800
Get a cash offer in 3 minutes
Find out how much your home could sell for in as little as 3 minutes with a no-obligation cash offer.
Estimated market value
$1,827,800
