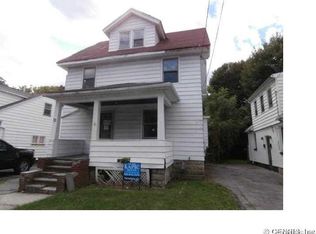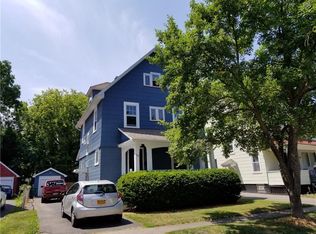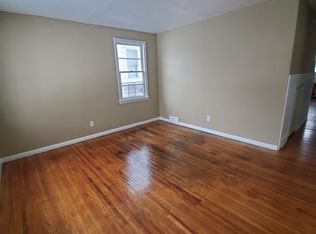Closed
$175,000
71 Newcomb St, Rochester, NY 14609
3beds
1,606sqft
Single Family Residence
Built in 1956
4,791.6 Square Feet Lot
$180,700 Zestimate®
$109/sqft
$2,366 Estimated rent
Home value
$180,700
$168,000 - $195,000
$2,366/mo
Zestimate® history
Loading...
Owner options
Explore your selling options
What's special
MOVE-IN READY ALERT! Step into a sleek foyer that sets the stage, with a versatile office (or bonus bedroom!) leading to a huge updated eat-in kitchen that flows into a massive living room—rocking fresh flooring, plush new carpet, and a stylish new powder room. Head upstairs to three cozy bedrooms and a next-level full bathroom, complete with a lit/heated mirror, a pristine tub/surround, and slick new fixtures. The whole place is vibing with fresh paint, original refinished hardwoods, and new lighting! Downstairs, the basement’s ready with washer/dryer hookups, an extra powder room area, and space begging for your dream bonus room. This home’s got the goods: high-efficiency furnace, central A/C, 1-year old hot water tank, a roof less than 5 years old, a brand-new copper water line, and a crisp new driveway. Nestled on a chill, tree-lined street, you’re just steps from prime shopping. Ready to make this stunner yours?
Zillow last checked: 8 hours ago
Listing updated: September 09, 2025 at 01:32pm
Listed by:
Michael J Riola 585-208-3207,
eXp Realty, LLC,
Michael J Riola 585-208-3207,
eXp Realty, LLC
Bought with:
Bonnie F Pagano, 10301214525
Core Agency RE INC
Source: NYSAMLSs,MLS#: R1618731 Originating MLS: Rochester
Originating MLS: Rochester
Facts & features
Interior
Bedrooms & bathrooms
- Bedrooms: 3
- Bathrooms: 3
- Full bathrooms: 1
- 1/2 bathrooms: 2
- Main level bathrooms: 1
Bedroom 1
- Level: Second
Bedroom 1
- Level: Second
Bedroom 2
- Level: Second
Bedroom 2
- Level: Second
Bedroom 3
- Level: Second
Bedroom 3
- Level: Second
Kitchen
- Level: First
Kitchen
- Level: First
Living room
- Level: First
Living room
- Level: First
Other
- Level: First
Other
- Level: First
Heating
- Gas, Forced Air
Cooling
- Central Air
Appliances
- Included: Dishwasher, Exhaust Fan, Gas Water Heater, Range Hood
- Laundry: In Basement
Features
- Den, Eat-in Kitchen, Separate/Formal Living Room, Convertible Bedroom, Programmable Thermostat
- Flooring: Carpet, Hardwood, Resilient, Varies
- Basement: Full
- Has fireplace: No
Interior area
- Total structure area: 1,606
- Total interior livable area: 1,606 sqft
Property
Parking
- Total spaces: 1
- Parking features: Attached, Electricity, Garage
- Attached garage spaces: 1
Features
- Levels: Two
- Stories: 2
- Exterior features: Blacktop Driveway
Lot
- Size: 4,791 sqft
- Dimensions: 40 x 120
- Features: Near Public Transit, Rectangular, Rectangular Lot, Residential Lot
Details
- Additional structures: Shed(s), Storage
- Parcel number: 26140010628000030610000000
- Special conditions: Standard
Construction
Type & style
- Home type: SingleFamily
- Architectural style: Colonial,Historic/Antique
- Property subtype: Single Family Residence
Materials
- Aluminum Siding, Block, Concrete, Vinyl Siding
- Foundation: Block, Poured
- Roof: Asphalt,Shingle
Condition
- Resale
- Year built: 1956
Utilities & green energy
- Electric: Circuit Breakers
- Sewer: Connected
- Water: Connected, Public
- Utilities for property: High Speed Internet Available, Sewer Connected, Water Connected
Community & neighborhood
Location
- Region: Rochester
Other
Other facts
- Listing terms: Cash,Conventional,FHA,VA Loan
Price history
| Date | Event | Price |
|---|---|---|
| 9/8/2025 | Sold | $175,000+3%$109/sqft |
Source: | ||
| 7/26/2025 | Pending sale | $169,900$106/sqft |
Source: | ||
| 7/23/2025 | Listed for sale | $169,900$106/sqft |
Source: | ||
| 7/22/2025 | Pending sale | $169,900$106/sqft |
Source: | ||
| 7/16/2025 | Price change | $169,900-5.6%$106/sqft |
Source: | ||
Public tax history
| Year | Property taxes | Tax assessment |
|---|---|---|
| 2024 | -- | $123,700 +102.8% |
| 2023 | -- | $61,000 |
| 2022 | -- | $61,000 |
Find assessor info on the county website
Neighborhood: 14609
Nearby schools
GreatSchools rating
- 2/10School 45 Mary Mcleod BethuneGrades: PK-8Distance: 0.3 mi
- 3/10School Of The ArtsGrades: 7-12Distance: 1.4 mi
- 2/10Northwest College Preparatory High SchoolGrades: 7-9Distance: 0.8 mi
Schools provided by the listing agent
- District: Rochester
Source: NYSAMLSs. This data may not be complete. We recommend contacting the local school district to confirm school assignments for this home.


