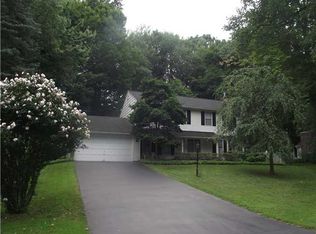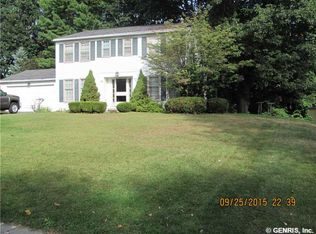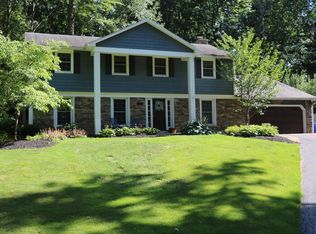Closed
$342,500
71 Nettlecreek Rd, Fairport, NY 14450
4beds
2,048sqft
Single Family Residence
Built in 1966
0.34 Acres Lot
$396,700 Zestimate®
$167/sqft
$2,915 Estimated rent
Home value
$396,700
$377,000 - $421,000
$2,915/mo
Zestimate® history
Loading...
Owner options
Explore your selling options
What's special
Classic Colonial w/ 4 bedrooms, 2 1/2 baths, formal living room and dining room, large fireplaced (gas converted 2014) family room, spacious updated kitchen w/granite & island, professionally landscaped, nice private yard, attached 2 car garage, Fairport Electric, Greenlight Internet!
You will see that this home is well maintained with upgrades and improvements.
A great opportunity for a lovely Perinton home! Convenient location close to Perinton Rec Center, Fairport Schools, Fairport Village, Wegmans, Eastview Mall, Erie Canal & Perinton Town Parks & Trails!
Delayed Showings start 1/19 9am Negotiations Monday 1/22 3pm 24hours for response
Zillow last checked: 8 hours ago
Listing updated: March 14, 2024 at 01:01pm
Listed by:
Priscilla F. Mooney 585-738-7248,
RE/MAX Plus
Bought with:
Ethan Walker, 10401321482
Coldwell Banker Custom Realty
Source: NYSAMLSs,MLS#: R1517189 Originating MLS: Rochester
Originating MLS: Rochester
Facts & features
Interior
Bedrooms & bathrooms
- Bedrooms: 4
- Bathrooms: 3
- Full bathrooms: 2
- 1/2 bathrooms: 1
- Main level bathrooms: 1
Heating
- Gas, Electric, Forced Air
Appliances
- Included: Built-In Range, Built-In Oven, Dishwasher, Disposal, Gas Water Heater, Microwave, Refrigerator
- Laundry: In Basement
Features
- Breakfast Bar, Entrance Foyer, Separate/Formal Living Room, Granite Counters, Kitchen Island, Sliding Glass Door(s), Bath in Primary Bedroom, Programmable Thermostat
- Flooring: Carpet, Hardwood, Tile, Varies
- Doors: Sliding Doors
- Windows: Thermal Windows
- Basement: Partially Finished,Sump Pump
- Number of fireplaces: 1
Interior area
- Total structure area: 2,048
- Total interior livable area: 2,048 sqft
Property
Parking
- Total spaces: 2.5
- Parking features: Attached, Garage, Driveway, Garage Door Opener
- Attached garage spaces: 2.5
Features
- Levels: Two
- Stories: 2
- Patio & porch: Patio
- Exterior features: Blacktop Driveway, Patio, Private Yard, See Remarks
Lot
- Size: 0.34 Acres
- Dimensions: 110 x 152
- Features: Residential Lot
Details
- Parcel number: 2644891651200002010000
- Special conditions: Standard
Construction
Type & style
- Home type: SingleFamily
- Architectural style: Colonial
- Property subtype: Single Family Residence
Materials
- Vinyl Siding, Copper Plumbing
- Foundation: Block
Condition
- Resale
- Year built: 1966
Utilities & green energy
- Electric: Circuit Breakers
- Sewer: Connected
- Water: Connected, Public
- Utilities for property: Cable Available, Sewer Connected, Water Connected
Community & neighborhood
Location
- Region: Fairport
- Subdivision: Brambleridge East Sec 02
Other
Other facts
- Listing terms: Cash,Conventional
Price history
| Date | Event | Price |
|---|---|---|
| 3/8/2024 | Sold | $342,500-1.9%$167/sqft |
Source: | ||
| 1/23/2024 | Pending sale | $349,000$170/sqft |
Source: | ||
| 1/18/2024 | Listed for sale | $349,000+62.3%$170/sqft |
Source: | ||
| 10/1/2012 | Sold | $215,000$105/sqft |
Source: | ||
| 7/19/2012 | Listed for sale | $215,000+12.6%$105/sqft |
Source: RE/MAX Realty Group #R188639 Report a problem | ||
Public tax history
| Year | Property taxes | Tax assessment |
|---|---|---|
| 2024 | -- | $232,200 |
| 2023 | -- | $232,200 |
| 2022 | -- | $232,200 |
Find assessor info on the county website
Neighborhood: 14450
Nearby schools
GreatSchools rating
- 7/10Brooks Hill SchoolGrades: K-5Distance: 0.5 mi
- NAMinerva Deland SchoolGrades: 9Distance: 0.4 mi
Schools provided by the listing agent
- High: Fairport Senior High
- District: Fairport
Source: NYSAMLSs. This data may not be complete. We recommend contacting the local school district to confirm school assignments for this home.


