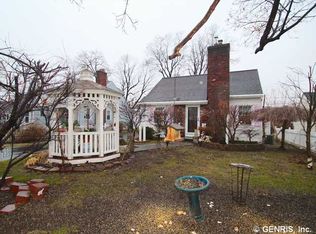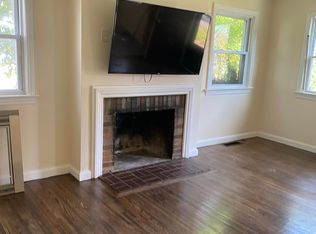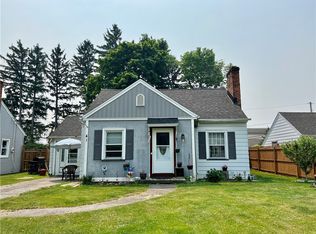Closed
$190,000
71 Needham St, Rochester, NY 14615
3beds
1,289sqft
Single Family Residence
Built in 1940
6,368.47 Square Feet Lot
$200,200 Zestimate®
$147/sqft
$2,033 Estimated rent
Home value
$200,200
$190,000 - $210,000
$2,033/mo
Zestimate® history
Loading...
Owner options
Explore your selling options
What's special
Embrace a lifestyle of ease and comfort in this truly move-in ready home. Featuring 3 bedrooms and 1 fully updated bath, this residence offers a clean, dry, full basement for ample storage. Recent updates include new carpet, paint, dishwasher, and a newer hot water tank. Custom window blinds throughout the home. All appliances, dehumidifier, mower and TV on wall remain with sale of home, all 'AS IS'. Step outside to a fully fenced, level backyard, perfect for relaxation and play. Positioned on a generous corner lot, the home features a sizable covered area on the side, ideal for relaxation and gatherings. Additionally, a working shop/storage area attached to the side of the garage, providing extra functionality to this charming home. Delayed Negotiations Wed 9/6 at 1:00.
Zillow last checked: 8 hours ago
Listing updated: October 25, 2023 at 06:17pm
Listed by:
Michael J. Fox 585-218-6825,
RE/MAX Realty Group,
Heidi B Scheer,
RE/MAX Realty Group
Bought with:
Sarah Osman, 10401339235
Revolution Real Estate
Source: NYSAMLSs,MLS#: R1494001 Originating MLS: Rochester
Originating MLS: Rochester
Facts & features
Interior
Bedrooms & bathrooms
- Bedrooms: 3
- Bathrooms: 1
- Full bathrooms: 1
- Main level bathrooms: 1
- Main level bedrooms: 2
Heating
- Gas, Forced Air
Cooling
- Window Unit(s)
Appliances
- Included: Dryer, Dishwasher, Electric Oven, Electric Range, Gas Water Heater, Microwave, Refrigerator, Washer
- Laundry: In Basement
Features
- Ceiling Fan(s), Entrance Foyer, Eat-in Kitchen, Separate/Formal Living Room, Bedroom on Main Level, Programmable Thermostat, Workshop
- Flooring: Carpet, Laminate, Varies, Vinyl
- Windows: Thermal Windows
- Basement: Full
- Has fireplace: No
Interior area
- Total structure area: 1,289
- Total interior livable area: 1,289 sqft
Property
Parking
- Total spaces: 1
- Parking features: Attached, Garage, Workshop in Garage, Driveway, Garage Door Opener
- Attached garage spaces: 1
Features
- Patio & porch: Open, Patio, Porch
- Exterior features: Blacktop Driveway, Fully Fenced, Patio
- Fencing: Full
Lot
- Size: 6,368 sqft
- Dimensions: 50 x 126
- Features: Corner Lot, Rectangular, Rectangular Lot, Residential Lot
Details
- Parcel number: 26140007579000010580000000
- Special conditions: Standard
Construction
Type & style
- Home type: SingleFamily
- Architectural style: Cape Cod,Two Story
- Property subtype: Single Family Residence
Materials
- Vinyl Siding, PEX Plumbing
- Foundation: Block
- Roof: Asphalt
Condition
- Resale
- Year built: 1940
Utilities & green energy
- Electric: Circuit Breakers
- Sewer: Connected
- Water: Connected, Public
- Utilities for property: Sewer Connected, Water Connected
Community & neighborhood
Location
- Region: Rochester
- Subdivision: Elmwood Re Subn
Other
Other facts
- Listing terms: Cash,Conventional,FHA,USDA Loan,VA Loan
Price history
| Date | Event | Price |
|---|---|---|
| 10/23/2023 | Sold | $190,000+8.6%$147/sqft |
Source: | ||
| 9/28/2023 | Pending sale | $174,900$136/sqft |
Source: | ||
| 9/7/2023 | Contingent | $174,900$136/sqft |
Source: | ||
| 8/30/2023 | Listed for sale | $174,900+149.9%$136/sqft |
Source: | ||
| 10/25/2010 | Sold | $70,000+66.7%$54/sqft |
Source: Public Record Report a problem | ||
Public tax history
| Year | Property taxes | Tax assessment |
|---|---|---|
| 2024 | -- | $165,700 +103.6% |
| 2023 | -- | $81,400 |
| 2022 | -- | $81,400 |
Find assessor info on the county website
Neighborhood: Maplewood
Nearby schools
GreatSchools rating
- 3/10School 54 Flower City Community SchoolGrades: PK-6Distance: 2.4 mi
- 1/10Northeast College Preparatory High SchoolGrades: 9-12Distance: 3.5 mi
Schools provided by the listing agent
- District: Rochester
Source: NYSAMLSs. This data may not be complete. We recommend contacting the local school district to confirm school assignments for this home.


