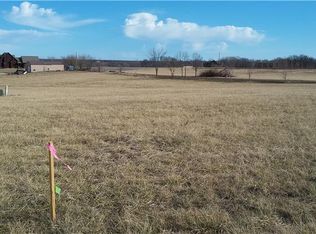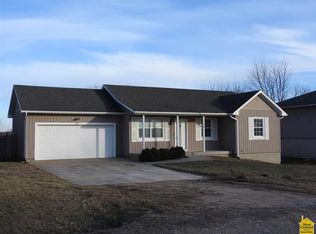Sold
Price Unknown
71 NW 271st Rd, Centerview, MO 64019
3beds
3,534sqft
Single Family Residence
Built in ----
0.27 Acres Lot
$257,300 Zestimate®
$--/sqft
$1,942 Estimated rent
Home value
$257,300
$180,000 - $368,000
$1,942/mo
Zestimate® history
Loading...
Owner options
Explore your selling options
What's special
Welcome Home to this gorgeous 3 bedroom (4th non-conforming) 3 full bath ranch! This house has had a complete renovation on the interior in the last three years. The entire family will enjoy hanging out in the open main living area. The kitchen features a huge island, beautiful stone countertops and stainless appliances. The master bedroom, 2nd guest bedroom and guest bathroom are also on the main floor. This master ensuite is to die for, a beautiful double vanity, tiled shower surround, HUGE walk-in closet and your own personal laundry space. The guest bath on the main floor hosts a very deep soaker tub, perfect for those nights after a long day at work. Downstairs there is a second family room with a full wet bar/ kitchenette area, a beautiful third full bath, two more bedrooms and room for a second laundry. This home has a fourth non-conforming bedroom in the basement with a massive closet that runs the length of the room. This one is a must see! Schedule your private showing today!
Zillow last checked: 8 hours ago
Listing updated: April 30, 2025 at 01:49pm
Listing Provided by:
Shelby Kenney 660-362-2565,
ACTION REALTY COMPANY
Bought with:
Non MLS
Non-MLS Office
Source: Heartland MLS as distributed by MLS GRID,MLS#: 2541315
Facts & features
Interior
Bedrooms & bathrooms
- Bedrooms: 3
- Bathrooms: 3
- Full bathrooms: 3
Primary bedroom
- Level: Main
Bedroom 2
- Level: Main
Bedroom 3
- Level: Basement
Primary bathroom
- Level: Main
Bathroom 2
- Level: Main
Bathroom 3
- Level: Basement
Heating
- Forced Air
Cooling
- Electric
Appliances
- Included: Dishwasher, Microwave, Refrigerator, Built-In Electric Oven
- Laundry: Bedroom Level, Multiple Locations
Features
- Ceiling Fan(s), Kitchen Island, Walk-In Closet(s)
- Flooring: Wood
- Basement: Basement BR,Finished,Full,Walk-Out Access
- Has fireplace: No
Interior area
- Total structure area: 3,534
- Total interior livable area: 3,534 sqft
- Finished area above ground: 1,767
- Finished area below ground: 1,767
Property
Parking
- Total spaces: 1
- Parking features: Attached
- Attached garage spaces: 1
Features
- Patio & porch: Deck
Lot
- Size: 0.27 Acres
Details
- Parcel number: 12502102002000700
Construction
Type & style
- Home type: SingleFamily
- Property subtype: Single Family Residence
Materials
- Wood Siding
- Roof: Composition
Utilities & green energy
- Sewer: Septic Tank
- Water: Rural
Community & neighborhood
Location
- Region: Centerview
- Subdivision: Green Meadows
HOA & financial
HOA
- Has HOA: Yes
- HOA fee: $35 monthly
- Services included: Other
Other
Other facts
- Listing terms: Cash,Conventional,FHA,USDA Loan,VA Loan
- Ownership: Private
Price history
| Date | Event | Price |
|---|---|---|
| 4/30/2025 | Sold | -- |
Source: | ||
| 4/6/2025 | Pending sale | $250,000$71/sqft |
Source: | ||
| 4/4/2025 | Listed for sale | $250,000+92.3%$71/sqft |
Source: | ||
| 7/30/2021 | Sold | -- |
Source: | ||
| 6/29/2021 | Pending sale | $130,000$37/sqft |
Source: | ||
Public tax history
| Year | Property taxes | Tax assessment |
|---|---|---|
| 2025 | $1,293 +6.9% | $19,311 +8.9% |
| 2024 | $1,209 | $17,727 |
| 2023 | -- | $17,727 +4.3% |
Find assessor info on the county website
Neighborhood: 64019
Nearby schools
GreatSchools rating
- 6/10Crest Ridge Elementary SchoolGrades: PK-5Distance: 2.5 mi
- 6/10Crest Ridge High SchoolGrades: 6-12Distance: 2.8 mi
Schools provided by the listing agent
- Elementary: Crestridge
- Middle: Crestridge
- High: Crestridge
Source: Heartland MLS as distributed by MLS GRID. This data may not be complete. We recommend contacting the local school district to confirm school assignments for this home.

