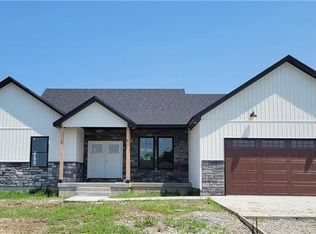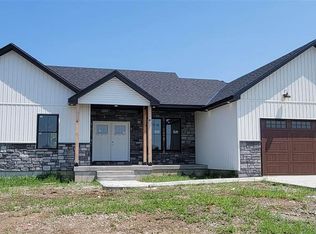Sold
Price Unknown
71 NW 151st Rd, Centerview, MO 64019
3beds
1,955sqft
Single Family Residence
Built in 1955
1.8 Acres Lot
$279,400 Zestimate®
$--/sqft
$1,756 Estimated rent
Home value
$279,400
$265,000 - $293,000
$1,756/mo
Zestimate® history
Loading...
Owner options
Explore your selling options
What's special
Welcome to your dream home on the edge of town! This charming 3 bedroom, 2 bathroom gem is nestled on a spacious 1.8-acre plot, ensuring plenty of room for you and your loved ones to spread out and enjoy the great outdoors.
As you approach the property, you'll instantly be captivated by the stunning stone front and the inviting large front deck, where memories are waiting to be made. Step inside, and prepare to be amazed by the original hardwood floors that run throughout the entire house, adding character and warmth to every corner.
Attention all hobby enthusiasts and small business owners – this property comes complete with a fantastic 50 x 30 shop! Whether you're a tinkerer, craftsman, or just in need of additional storage space, this workshop will fulfill all your desires.
But wait, there's more! Don't forget to explore the endless potential of the partially finished basement. With two additional non-conforming bedrooms already in place, all you need is a touch of imagination and creativity to transform this space into the ultimate haven for guests or a fantastic entertainment area.
Nature lovers will appreciate the tranquil surroundings and the joy of being at the edge of town. Situated on a generous 1.8-acre lot, you'll have plenty of space to indulge in gardening, outdoor activities, or simply unwind and enjoy the peacefulness of your private space.
Imagine the possibilities this wonderful home holds – cozy evenings spent by the firepit, family gatherings on the spacious front deck, and endless memories created within the walls of your own country home. Come and experience the joy of country living while still being conveniently close to all your desired amenities.
Don't miss out on the opportunity to make this home yours. Schedule a showing today and let us welcome you to your happily ever after on the edge of town!
Zillow last checked: 8 hours ago
Listing updated: January 15, 2024 at 11:56am
Listing Provided by:
PATTY SCHNAKENBERG 816-716-7400,
Homestead 3 Realty
Bought with:
Robert Matthews, SP00239023
ReeceNichols - Leawood
Source: Heartland MLS as distributed by MLS GRID,MLS#: 2459056
Facts & features
Interior
Bedrooms & bathrooms
- Bedrooms: 3
- Bathrooms: 2
- Full bathrooms: 2
Primary bedroom
- Features: Wood Floor
- Level: Main
- Dimensions: 12.2 x 12.5
Bedroom 2
- Features: Wood Floor
- Level: Main
- Dimensions: 12.2 x 12.5
Bedroom 3
- Features: Wood Floor
- Level: Main
- Dimensions: 12.2 x 10
Bathroom 1
- Features: Linoleum, Shower Over Tub
- Level: Main
- Dimensions: 8.5 x 5
Bathroom 2
- Features: Shower Only
- Level: Basement
- Dimensions: 6.5 x 10.5
Dining room
- Features: Wood Floor
- Level: Main
- Dimensions: 12.5 x 15.5
Family room
- Features: All Carpet
- Level: Main
- Dimensions: 23 x 18
Kitchen
- Level: Main
- Dimensions: 12.5 x 12.75
Living room
- Features: Wood Floor
- Level: Main
- Dimensions: 17.9 x 11.7
Heating
- Forced Air, Propane, Propane Rented
Cooling
- Electric
Appliances
- Included: Dishwasher, Refrigerator, Gas Range
- Laundry: In Basement
Features
- Cedar Closet, Ceiling Fan(s), Painted Cabinets
- Windows: Storm Window(s)
- Basement: Concrete,Full
- Has fireplace: No
Interior area
- Total structure area: 1,955
- Total interior livable area: 1,955 sqft
- Finished area above ground: 1,620
- Finished area below ground: 335
Property
Parking
- Total spaces: 2
- Parking features: Attached
- Attached garage spaces: 2
Features
- Patio & porch: Deck
Lot
- Size: 1.80 Acres
- Dimensions: 419 x 187
Details
- Additional structures: Garage(s), Outbuilding, Shed(s)
- Parcel number: 12502200000000500
Construction
Type & style
- Home type: SingleFamily
- Property subtype: Single Family Residence
Materials
- Stone & Frame
- Roof: Composition
Condition
- Year built: 1955
Utilities & green energy
- Sewer: Septic Tank, Unknown
- Water: Public, Rural
Community & neighborhood
Location
- Region: Centerview
- Subdivision: None
Other
Other facts
- Listing terms: Cash,FHA,VA Loan
- Ownership: Private
- Road surface type: Gravel
Price history
| Date | Event | Price |
|---|---|---|
| 1/5/2024 | Sold | -- |
Source: | ||
| 11/29/2023 | Pending sale | $249,000$127/sqft |
Source: | ||
| 11/18/2023 | Contingent | $249,000$127/sqft |
Source: | ||
| 11/7/2023 | Price change | $249,000-6%$127/sqft |
Source: | ||
| 10/18/2023 | Listed for sale | $265,000$136/sqft |
Source: | ||
Public tax history
| Year | Property taxes | Tax assessment |
|---|---|---|
| 2024 | $1,372 | $18,831 |
| 2023 | -- | $18,831 +4.6% |
| 2022 | -- | $18,007 +0.5% |
Find assessor info on the county website
Neighborhood: 64019
Nearby schools
GreatSchools rating
- 6/10Sterling Elementary SchoolGrades: 3-5Distance: 2.7 mi
- 4/10Warrensburg Middle SchoolGrades: 6-8Distance: 2.9 mi
- 5/10Warrensburg High SchoolGrades: 9-12Distance: 4.1 mi

