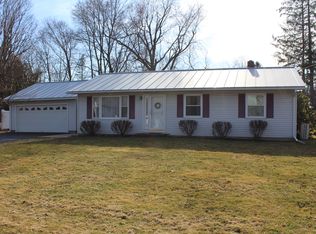Pride of ownership is evident in this beautifully maintained 3 bedroom cape style home with breezeway and 1-car garage. Large living room offers a handsome brick fireplace and adjoining dining area; both with gleaming hardwood floors. Updated eat-in kitchen with plenty of storage and all appliances has a door leading to a great 3-season porch overlooking the yard. First floor bedroom, laundry room and full bath plus 2 oversized second floor bedrooms and a full bath. Security system, maintenance free vinyl siding, newer roof, gutters and garage door. Move right in and start enjoying this lovely home in a convenient NE section location.
This property is off market, which means it's not currently listed for sale or rent on Zillow. This may be different from what's available on other websites or public sources.
