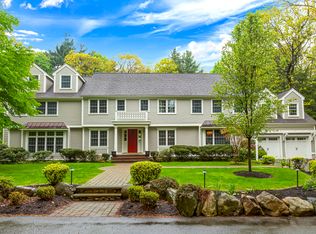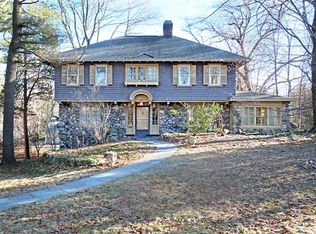ATTENTION WINCHESTER AFICIONADO'S: Do we have the home for you! Available for the first time in more than 45 years! Nestled in ever so nicely on its wooded and oversized lot is this 4 bed, 4 full bath home located in the highly acclaimed Myopia Hill. Imagine homeownership on one of the finest streets that Winchester has to offer. Within walking distance to the prestigious Winchester Country Club, this property will lure you in from moment one. Enter in to the main level which boasts a renovated kitchen, beautiful formal dining room with built ins, sunroom beaming with light from every angle, a fireplaced family room, a fireplaced library, AND the first of two master suites. Want MORE? The second level provides two beds that share a bathroom and a second master suite. The lower level, walk out, recreation room with bar area and additional fireplace is the icing on the cake to this amazing home. Come see how you can live everyday as if you were in a private retreat here at 71 Myopia.
This property is off market, which means it's not currently listed for sale or rent on Zillow. This may be different from what's available on other websites or public sources.

