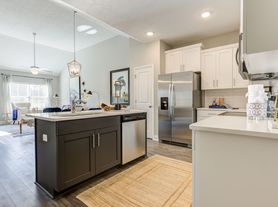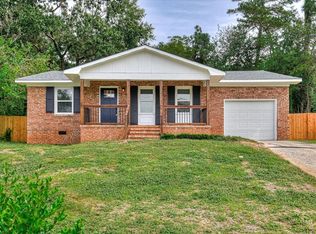Absolutely charming home in amazing North Augusta! Great location and 15 min to everything! This home has just the right amount of refinery and practicality! Coffered ceilings, engineered hardwood floors, and tall ceilings in all the open living spaces. Formal and informal dining and living rooms. The kitchen is modern and spacious with granite counters, lots of cabinetry, pantry, and stainless steel appliances. There is a MINI BEDROOM SUITE DOWNSTAIRS! The primary bedroom suite is upstairs with a private enSuite bath. There are 2 more guest rooms with a jack-and-jill bathroom. There is plenty of parking and storage, including double car garage and attic space for storage. Enjoy cool fall nights in your privacy-fenced backyard with firepit, swing set, and storage/craft shed! This home has it all and waiting for its new residents! Rent includes our Concierge Resident Benefit Package that offers pest control, renters insurance, air filter changes, handyman services, and more! We look forward to tell you more!
House for rent
$2,700/mo
71 Murrah Road Ext, North Augusta, SC 29860
4beds
2,726sqft
Price may not include required fees and charges.
Single family residence
Available now
Cats, dogs OK
Central air, ceiling fan
In unit laundry
Garage parking
Fireplace
What's special
Stainless steel appliancesEngineered hardwood floorsTall ceilingsSwing setGranite countersCoffered ceilingsPrivacy-fenced backyard
- 16 days |
- -- |
- -- |
Travel times
Looking to buy when your lease ends?
Consider a first-time homebuyer savings account designed to grow your down payment with up to a 6% match & a competitive APY.
Facts & features
Interior
Bedrooms & bathrooms
- Bedrooms: 4
- Bathrooms: 3
- Full bathrooms: 3
Heating
- Fireplace
Cooling
- Central Air, Ceiling Fan
Appliances
- Included: Dishwasher, Disposal, Dryer, Microwave, Range Oven, Refrigerator, Washer
- Laundry: In Unit
Features
- Ceiling Fan(s), Range/Oven, Storage, Walk-In Closet(s)
- Flooring: Carpet, Hardwood
- Has fireplace: Yes
Interior area
- Total interior livable area: 2,726 sqft
Property
Parking
- Parking features: Garage
- Has garage: Yes
- Details: Contact manager
Features
- Patio & porch: Patio
- Exterior features: Heating included in rent, Range/Oven
- Fencing: Fenced Yard
Details
- Parcel number: 1260018027000
Construction
Type & style
- Home type: SingleFamily
- Property subtype: Single Family Residence
Utilities & green energy
- Utilities for property: Cable Available
Community & HOA
Location
- Region: North Augusta
Financial & listing details
- Lease term: Contact For Details
Price history
| Date | Event | Price |
|---|---|---|
| 10/22/2025 | Listed for rent | $2,700$1/sqft |
Source: Zillow Rentals | ||
| 9/22/2025 | Listing removed | $374,500$137/sqft |
Source: | ||
| 7/23/2025 | Price change | $374,500-1.2%$137/sqft |
Source: | ||
| 6/24/2025 | Listed for sale | $379,000+26.3%$139/sqft |
Source: | ||
| 3/30/2022 | Listing removed | -- |
Source: | ||

