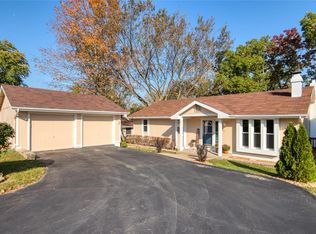Welcome to this beautiful tri-level home located in the family-friendly Eureka community. This 4 bed, 2.5 bath home in the Rockwood School District provides ample living space for any occasion! The kitchen has been recently updated with custom cabinets, honed quartz countertops, stainless appliances, butcher block island, custom light fixtures and great work/desk area and pantry. Kitchen opens to a sizable patio and private yard backing to woods and common ground. The main level offers a dedicated office or play room space with trendy barn doors for privacy and a large family room with a vaulted ceiling and a stacked stone fireplace. Upstairs find the spacious master suite which includes a private bathroom, his & her closets, a sitting room and an additional 2 bedrooms and another full renovated bathroom. Subdivision pool provides the perfect escape on those hot summer days! Location, schools, and community make this the perfect home for any family!
This property is off market, which means it's not currently listed for sale or rent on Zillow. This may be different from what's available on other websites or public sources.
