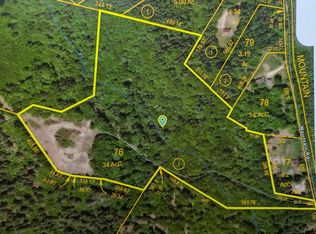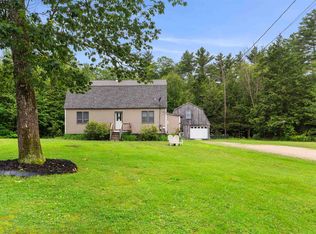Closed
Listed by:
George Medrano,
Keller Williams Gateway Realty/Salem 603-912-5470
Bought with: Keller Williams Realty Evolution
$710,000
71 Mountain Road, Deerfield, NH 03037
4beds
2,872sqft
Single Family Residence
Built in 1950
2.2 Acres Lot
$711,900 Zestimate®
$247/sqft
$3,694 Estimated rent
Home value
$711,900
$662,000 - $769,000
$3,694/mo
Zestimate® history
Loading...
Owner options
Explore your selling options
What's special
Open House Cancelled!! Offer Accepted!! Nestled on over two private acres in Deerfield, this well-cared-for colonial offers nearly 2,900 sq ft of thoughtfully designed living space with a focus on comfort, character, and sustainability. The main level features an updated kitchen with ample prep space and modern appliances, anchored by a pellet stove in the dining area that adds warmth and charm. The sunlit living room opens to a private patio and hot tub—an ideal spot to unwind or entertain in style. A first-floor bedroom, full bath, and dedicated laundry room create flexibility for guests or multi-generational living. Upstairs, the primary suite offers a spacious walk-in closet, en suite bath, and a quiet bonus area—perfect for a reading nook or home office. Two additional bedrooms on the second floor offer natural light and generous storage. Tucked off the main living space, a comfortable family room with exposed beams and a propane fireplace offers a relaxed setting for movie nights or gatherings. Above it, a partially finished loft presents options for a playroom, studio, or home gym. Multiple storage sheds and a detached two-car garage with soaring 14-foot ceilings and a car lift—provide exceptional space for vehicles, tools, equipment, or recreational gear. With owned solar panels and a peaceful setting surrounded by nature, this home is a timeless blend of comfort, utility, and understated elegance.
Zillow last checked: 8 hours ago
Listing updated: August 10, 2025 at 08:02am
Listed by:
George Medrano,
Keller Williams Gateway Realty/Salem 603-912-5470
Bought with:
Felicia Palo
Keller Williams Realty Evolution
Source: PrimeMLS,MLS#: 5037639
Facts & features
Interior
Bedrooms & bathrooms
- Bedrooms: 4
- Bathrooms: 2
- Full bathrooms: 1
- 3/4 bathrooms: 1
Heating
- Propane, Hot Water
Cooling
- None
Appliances
- Included: Dishwasher, Dryer, Range Hood, Microwave, Refrigerator, Washer, Electric Stove
Features
- Basement: Concrete Floor,Unfinished,Interior Entry
Interior area
- Total structure area: 3,885
- Total interior livable area: 2,872 sqft
- Finished area above ground: 2,872
- Finished area below ground: 0
Property
Parking
- Total spaces: 2
- Parking features: Paved
- Garage spaces: 2
Features
- Levels: Two
- Stories: 2
- Frontage length: Road frontage: 416
Lot
- Size: 2.20 Acres
- Features: Field/Pasture, Level, Wooded
Details
- Parcel number: DRFDM00415B000077L000000
- Zoning description: AR AGR
Construction
Type & style
- Home type: SingleFamily
- Architectural style: Colonial
- Property subtype: Single Family Residence
Materials
- Vinyl Siding
- Foundation: Block, Concrete, Fieldstone
- Roof: Metal
Condition
- New construction: No
- Year built: 1950
Utilities & green energy
- Electric: Circuit Breakers
- Sewer: Private Sewer
- Utilities for property: Propane
Community & neighborhood
Location
- Region: Deerfield
Other
Other facts
- Road surface type: Paved, Unpaved
Price history
| Date | Event | Price |
|---|---|---|
| 8/8/2025 | Sold | $710,000+1.4%$247/sqft |
Source: | ||
| 7/11/2025 | Contingent | $699,900$244/sqft |
Source: | ||
| 7/9/2025 | Price change | $699,900-2.8%$244/sqft |
Source: | ||
| 6/21/2025 | Price change | $719,900-0.7%$251/sqft |
Source: | ||
| 5/20/2025 | Price change | $724,900-3.3%$252/sqft |
Source: | ||
Public tax history
| Year | Property taxes | Tax assessment |
|---|---|---|
| 2024 | $10,014 +8.6% | $406,900 |
| 2023 | $9,220 +23.7% | $406,900 |
| 2022 | $7,454 -6.9% | $406,900 |
Find assessor info on the county website
Neighborhood: 03037
Nearby schools
GreatSchools rating
- 6/10Deerfield Community SchoolGrades: PK-8Distance: 2 mi
Get pre-qualified for a loan
At Zillow Home Loans, we can pre-qualify you in as little as 5 minutes with no impact to your credit score.An equal housing lender. NMLS #10287.
Sell with ease on Zillow
Get a Zillow Showcase℠ listing at no additional cost and you could sell for —faster.
$711,900
2% more+$14,238
With Zillow Showcase(estimated)$726,138

