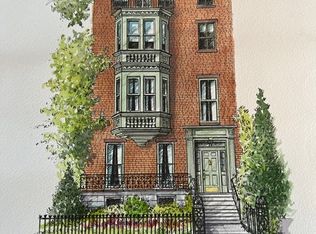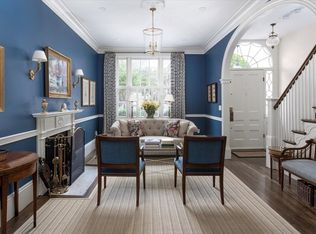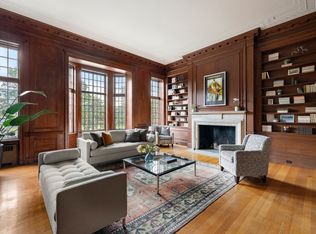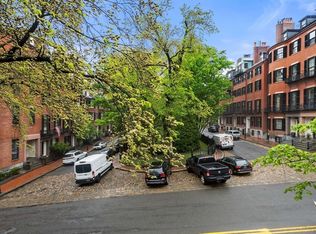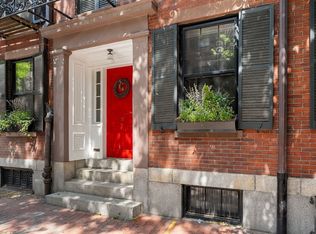CONSTRUCTION COMPLETE. Brand new restoration four bedroom four and a half bathroom triplex home located on the highly sought after Southside of Beacon Hill steps to both the Boston Common and Louisburg Square. This south facing townhouse located up off the street with professionally landscaped front yard has undergone a complete and total restoration creating a two unit association. Residence one encompasses the three levels of the property and boasts two private outdoor spaces. Parlor level master suite with high ceilings, floor to ceiling south facing windows, large walk-in closet and marble bath. There are three guest bedrooms all with ensuite baths. The second floor wide open living, kitchen, dining level has a private office, full wet bar, sun filled south facing bay window and deck. The garden level houses a a second living/family room with wet bar and home gym/wine cellar. Private courtyard. Elevator. Brand new construction.
For sale
$7,500,000
71 Mount Vernon St #1, Boston, MA 02108
4beds
4,013sqft
Est.:
Condominium, Townhouse
Built in 1850
483 Square Feet Lot
$-- Zestimate®
$1,869/sqft
$-- HOA
What's special
Full wet barSouth facing townhouseParlor level master suiteMarble bathPrivate officePrivate courtyardTwo private outdoor spaces
- 283 days |
- 771 |
- 15 |
Zillow last checked: 8 hours ago
Listing updated: 14 hours ago
Listed by:
Glenn Forger 617-293-2395,
Olde Forge Realty 617-293-2395
Source: MLS PIN,MLS#: 73340438
Tour with a local agent
Facts & features
Interior
Bedrooms & bathrooms
- Bedrooms: 4
- Bathrooms: 5
- Full bathrooms: 4
- 1/2 bathrooms: 1
Primary bathroom
- Features: Yes
Heating
- Baseboard
Cooling
- Central Air
Features
- Has basement: Yes
- Number of fireplaces: 1
Interior area
- Total structure area: 4,013
- Total interior livable area: 4,013 sqft
- Finished area above ground: 2,798
- Finished area below ground: 1,215
Property
Parking
- Total spaces: 1
- Uncovered spaces: 1
Features
- Entry location: Unit Placement(Street)
Lot
- Size: 483 Square Feet
Details
- Parcel number: W:05 P:01700 S:002,3356143
- Zoning: CD
Construction
Type & style
- Home type: Townhouse
- Property subtype: Condominium, Townhouse
Condition
- Year built: 1850
Utilities & green energy
- Sewer: Public Sewer
- Water: Public
Community & HOA
HOA
- Services included: Water, Sewer, Insurance
Location
- Region: Boston
Financial & listing details
- Price per square foot: $1,869/sqft
- Tax assessed value: $484,000
- Annual tax amount: $5,276
- Date on market: 3/3/2025
Estimated market value
Not available
Estimated sales range
Not available
$2,798/mo
Price history
Price history
| Date | Event | Price |
|---|---|---|
| 3/3/2025 | Listed for sale | $7,500,000$1,869/sqft |
Source: MLS PIN #73340438 Report a problem | ||
| 11/19/2024 | Listing removed | $7,500,000$1,869/sqft |
Source: MLS PIN #73208534 Report a problem | ||
| 3/5/2024 | Listed for sale | $7,500,000$1,869/sqft |
Source: MLS PIN #73208534 Report a problem | ||
| 1/1/2024 | Listing removed | $7,500,000$1,869/sqft |
Source: MLS PIN #73162296 Report a problem | ||
| 9/21/2023 | Listed for sale | $7,500,000$1,869/sqft |
Source: MLS PIN #73162296 Report a problem | ||
Public tax history
Public tax history
| Year | Property taxes | Tax assessment |
|---|---|---|
| 2025 | $5,605 +6.2% | $484,000 |
| 2024 | $5,276 +5.6% | $484,000 +4.1% |
| 2023 | $4,995 +2.7% | $465,100 +4% |
Find assessor info on the county website
BuyAbility℠ payment
Est. payment
$45,018/mo
Principal & interest
$38205
Property taxes
$4188
Home insurance
$2625
Climate risks
Neighborhood: Beacon Hill
Nearby schools
GreatSchools rating
- 6/10Josiah Quincy Elementary SchoolGrades: PK-5Distance: 0.7 mi
- 3/10Quincy Upper SchoolGrades: 6-12Distance: 0.7 mi
- 2/10Boston Adult AcademyGrades: 11-12Distance: 0.7 mi
- Loading
- Loading
