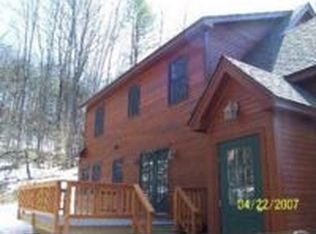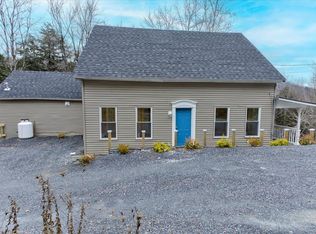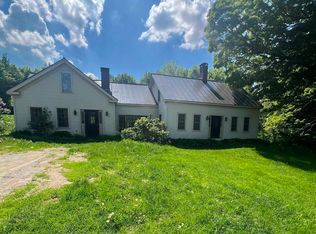Closed
Listed by:
Kyle Kershner,
Killington Pico Realty 802-422-3600
Bought with: Vermont Backcountry Real Estate
$549,864
71 Mount Hunger Road, Stockbridge, VT 05772
4beds
1,846sqft
Single Family Residence
Built in 2005
3.5 Acres Lot
$579,300 Zestimate®
$298/sqft
$3,149 Estimated rent
Home value
$579,300
Estimated sales range
Not available
$3,149/mo
Zestimate® history
Loading...
Owner options
Explore your selling options
What's special
Located in the quaint village of Gaysville, this lovely cape strikes the perfect balance between rural living and modern comfort. Step inside to find a warm and inviting living space adorned with natural light, striking hardwood floors, and an elegant gas fireplace to gather round on fall and winter evenings. The open floor plan seamlessly connects the living area to the contemporary kitchen which features a breakfast bar, stainless steel appliances, granite counters and a dazzling tiled backsplash. Glass sliders lead to the private back deck, ideal for entertaining, outdoor dining or simply enjoying the peace and solitude. The main level also features a pantry, two bedrooms (one currently configured as an office) and a full bathroom. The upper level comprises two expansive bedrooms, each with its own sitting area and another full bathroom, complete with glass enclosed shower and striking tile work. Luxurious radiant floor heating graces the entire home, including the full basement, which could be finished for additional living space. Outside, a picturesque setting awaits with wonderful winter views and stunning scenic surroundings. The classic covered front porch is the perfect place to enjoy your morning coffee or wave to friendly neighbors passing by. On balmy summer days, the best swimming holes in Vermont are just five minutes from your door. Conveniently located 20 minutes from Killington and Pico resorts and 10 minutes from I-89, this is an ideal property to call home.
Zillow last checked: 8 hours ago
Listing updated: December 22, 2024 at 09:30am
Listed by:
Kyle Kershner,
Killington Pico Realty 802-422-3600
Bought with:
William Brokhof
Vermont Backcountry Real Estate
Source: PrimeMLS,MLS#: 4980146
Facts & features
Interior
Bedrooms & bathrooms
- Bedrooms: 4
- Bathrooms: 2
- Full bathrooms: 2
Heating
- Oil, Radiant Floor
Cooling
- None
Appliances
- Included: ENERGY STAR Qualified Dishwasher, ENERGY STAR Qualified Dryer, Microwave, Gas Range, ENERGY STAR Qualified Refrigerator, ENERGY STAR Qualified Washer, Water Heater off Boiler
- Laundry: 1st Floor Laundry
Features
- Dining Area, Kitchen/Dining, Natural Woodwork
- Flooring: Combination, Hardwood, Tile
- Basement: Bulkhead,Concrete,Full,Unfinished,Interior Access,Interior Entry
- Number of fireplaces: 1
- Fireplace features: Gas, 1 Fireplace
Interior area
- Total structure area: 2,924
- Total interior livable area: 1,846 sqft
- Finished area above ground: 1,846
- Finished area below ground: 0
Property
Parking
- Total spaces: 1
- Parking features: Gravel, Driveway, Garage, Attached
- Garage spaces: 1
- Has uncovered spaces: Yes
Features
- Levels: One and One Half
- Stories: 1
- Patio & porch: Covered Porch
- Exterior features: Deck
- Frontage length: Road frontage: 987
Lot
- Size: 3.50 Acres
- Features: Sloped, Wooded, Neighborhood, Rural
Details
- Parcel number: 61819410831
- Zoning description: Rural Residential
Construction
Type & style
- Home type: SingleFamily
- Architectural style: Cape
- Property subtype: Single Family Residence
Materials
- Wood Frame, Clapboard Exterior
- Foundation: Poured Concrete
- Roof: Architectural Shingle
Condition
- New construction: No
- Year built: 2005
Utilities & green energy
- Electric: Circuit Breakers
- Sewer: Private Sewer, Septic Tank
- Utilities for property: Phone, Propane, Satellite, Underground Utilities
Community & neighborhood
Location
- Region: Stockbridge
Other
Other facts
- Road surface type: Gravel
Price history
| Date | Event | Price |
|---|---|---|
| 12/20/2024 | Sold | $549,864-6.6%$298/sqft |
Source: | ||
| 9/10/2024 | Price change | $589,000-1.7%$319/sqft |
Source: | ||
| 5/21/2024 | Listed for sale | $599,000$324/sqft |
Source: | ||
| 5/6/2024 | Listing removed | -- |
Source: | ||
| 2/21/2024 | Price change | $599,000-4.2%$324/sqft |
Source: | ||
Public tax history
| Year | Property taxes | Tax assessment |
|---|---|---|
| 2024 | -- | $270,500 |
| 2023 | -- | $270,500 |
| 2022 | -- | $270,500 |
Find assessor info on the county website
Neighborhood: 05772
Nearby schools
GreatSchools rating
- NAStockbridge Central SchoolGrades: PK-6Distance: 1.1 mi
- 5/10White River Valley Middle SchoolGrades: 6-8Distance: 5 mi
- 7/10White River Valley High SchoolGrades: 9-12Distance: 9.7 mi
Schools provided by the listing agent
- Elementary: Stockbridge Central School
Source: PrimeMLS. This data may not be complete. We recommend contacting the local school district to confirm school assignments for this home.
Get pre-qualified for a loan
At Zillow Home Loans, we can pre-qualify you in as little as 5 minutes with no impact to your credit score.An equal housing lender. NMLS #10287.


