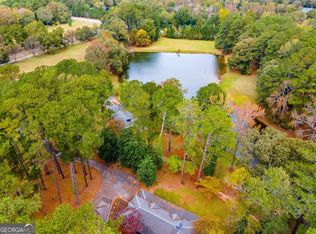Wonderful gated re-sale home is ready and waiting for your buyer. This custom built original owner home is located 5 minutes from the interstate, shopping, schools, parks and much more. The entry foyer opens into a formal dining room which is being utilized as a sitting room. A spacious great room with fireplace opens into the kitchen and breakfast area. The kitchen has granite counters and is equipped with with an updated refrigerator, stove, dishwasher and pantry. The floor plan utilizes the split bedroom arrangement. The lovely master bedroom has a double trey ceiling and adjacent master bath has dual vanities, separate shower, garden tub and walk in closet. The secondary bedrooms on the main level are serviced by an oversized full bathroom. The laundry room is conveniently located off of the kitchen area and a powder room is also located on the main level. The 2nd level has a bedroom, full bathroom, adjacent living area and the unfinished attic could be finished for additional living space. Interior features include hardwood flooring, tile flooring, plantation shutters, and much more. Both A/C units have been recently replaced. A deck and covered patio area off of the rear of the home are perfect for entertaining or relaxing. The 1 acre lot is fenced and is gated.
This property is off market, which means it's not currently listed for sale or rent on Zillow. This may be different from what's available on other websites or public sources.
