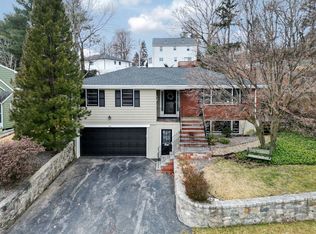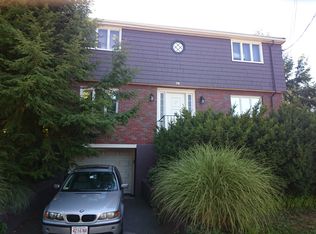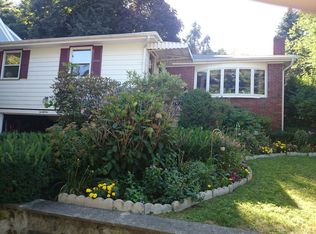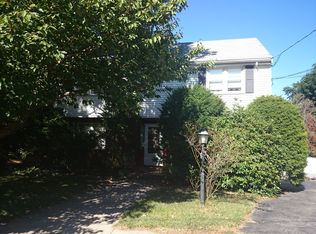Fabulous Moss Hill! One of the nicest and most desirable neighborhoods in Boston! This one has everything and checks all the boxes. 4 bedrooms, 2.5 bathrooms, nicely renovated, high ceilings, sun-filled, plenty of work from home space, deck and yard! Direct entry garage. From the moment you enter, you will find yourself home. Open layout with nice flow from one room to the next. First floor features family room, bedroom or office with nice double barn doors, fireplace, living room, dining room, built-ins, skylights, kitchen with island. Sliders off the family room to a large tranquil deck leading to a nice-sized private yard featuring raised garden bed on the side of yard - your own city oasis! Windows galore. Upstairs features nice-sized bedrooms and a master suite with full bath. Beautiful period details, gleaming wood floors. Cool design elements throughout. Close to Jamaica Pond, shops, restaurants of JP, Arboretum. Open Houses Sat & Sun 12-1, Offers, if any, Tues 12pm
This property is off market, which means it's not currently listed for sale or rent on Zillow. This may be different from what's available on other websites or public sources.



