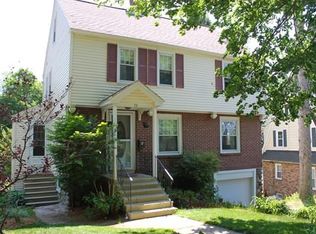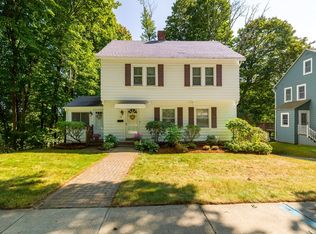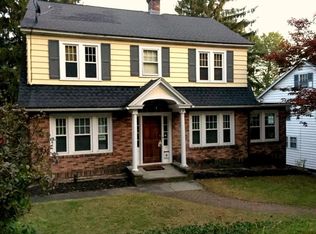***OPEN HOUSE 11/22 1:00-3:00 p.m.***Lovingly maintained West side colonial! This family friendly home offers comfortable living in a opportune location. Traditional floor plan includes first floor living & dining rooms, eat in kitchen, cozy sunroom plus half bath as well as four bedrooms and a full tiled bath on the second floor. Walk up third level contains 2 finished rooms perfect for a home office, remote learning or additional bedrooms. Generous storage throughout. Period details of hardwoods, built ins and glass door knobs blend tastefully with more recent updates such as replacement windows and recessed lighting. Oversized private deck. Pride of responsible ownership reflected in the immaculate condition of the property - inside & out!***
This property is off market, which means it's not currently listed for sale or rent on Zillow. This may be different from what's available on other websites or public sources.


