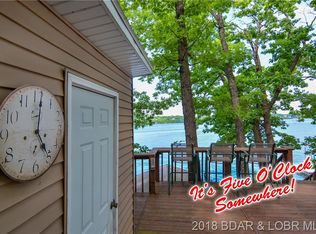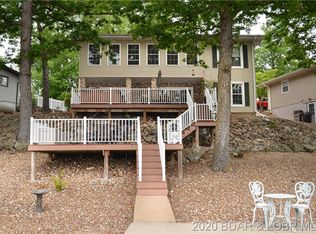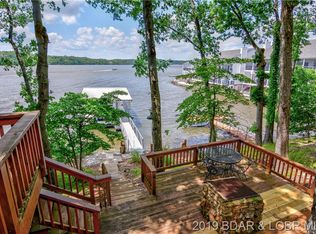Desirable HORSESHOE BEND location and EXPANSIVE & UNBEATABLE Main Channel views make this lakefront home the one you've been waiting for! Not to mention it comes with a 2 CAR GARAGE!!! Black-top to house, flat driveway to attached carport & extra parking. The main level of this 3BR/2BA home boasts a newer kitchen, breakfast nook, living area, 2 large bedrooms, full bath and a 3 Seasons room with newer windows. Downstairs offers a wet bar with fridge, space for a game area, 2nd living room with stone gas fireplace, 3rd bedroom, laundry room and newer flooring throughout. Plenty of new windows to take in the magnificent view from both levels. From the lower level, walk out to your own large and private deck. New decking at the waters edge for fishing and sitting on the waterfront. Make another outdoor space on top of the boathouse- a roof top patio?! Large dock envelope for any dock you would like! (2 Barrels 100 ft. out set with cable on sea wall, currently set up for future dock.)
This property is off market, which means it's not currently listed for sale or rent on Zillow. This may be different from what's available on other websites or public sources.


