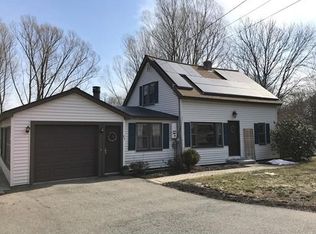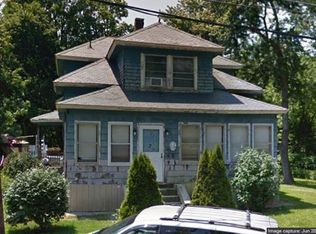Sold for $620,000
$620,000
71 Mission Rd, North Chelmsford, MA 01863
3beds
1,624sqft
Single Family Residence
Built in 1920
0.77 Acres Lot
$623,800 Zestimate®
$382/sqft
$3,295 Estimated rent
Home value
$623,800
$580,000 - $674,000
$3,295/mo
Zestimate® history
Loading...
Owner options
Explore your selling options
What's special
Charming and meticulously maintained 3-bed, 2-bath Cape ideally located just minutes from Route 3 and the vibrant heart of North Chelmsford. Enjoy nearby shops, restaurants, and everyday amenities at your fingertips. Inside, a warm and inviting living room with gleaming hardwood floors flows into a formal dining room—perfect for entertaining. The kitchen features stainless steel appliances and opens to a spacious back deck, ideal for outdoor dining or relaxing. The first floor offers a versatile bedroom, full bath, and convenient laundry area. Upstairs, the generous primary suite includes a spacious closet and abundant natural light, along with a second bedroom and an additional full bath. Outside, enjoy a fully fenced backyard with a large deck, storage shed, and plenty of space for pets, gardening, or play. This beautifully cared-for home offers comfort, style, and an unbeatable location—don’t miss it!
Zillow last checked: 8 hours ago
Listing updated: July 31, 2025 at 04:52am
Listed by:
Martha Sotiropoulos 781-608-5414,
Lamacchia Realty, Inc. 978-250-1900
Bought with:
Amanda Semiao
Century 21 North East
Source: MLS PIN,MLS#: 73375895
Facts & features
Interior
Bedrooms & bathrooms
- Bedrooms: 3
- Bathrooms: 2
- Full bathrooms: 2
Primary bedroom
- Features: Walk-In Closet(s), Closet, Flooring - Wall to Wall Carpet
- Level: Second
- Area: 322
- Dimensions: 14 x 23
Bedroom 2
- Features: Closet, Flooring - Wall to Wall Carpet
- Level: Second
- Area: 253
- Dimensions: 11 x 23
Bedroom 3
- Features: Closet, Flooring - Wall to Wall Carpet
- Level: First
- Area: 144
- Dimensions: 12 x 12
Primary bathroom
- Features: No
Bathroom 1
- Features: Bathroom - Full, Bathroom - With Tub & Shower, Closet - Linen, Flooring - Vinyl
- Level: Second
- Area: 56
- Dimensions: 8 x 7
Bathroom 2
- Features: Bathroom - Full, Bathroom - With Tub & Shower, Closet - Linen, Flooring - Stone/Ceramic Tile
- Level: First
- Area: 48
- Dimensions: 6 x 8
Dining room
- Features: Closet, Flooring - Hardwood, Cable Hookup
- Level: First
- Area: 182
- Dimensions: 13 x 14
Kitchen
- Features: Flooring - Stone/Ceramic Tile, Kitchen Island, Exterior Access, Recessed Lighting, Gas Stove
- Level: First
- Area: 224
- Dimensions: 14 x 16
Living room
- Features: Flooring - Hardwood, Cable Hookup
- Level: First
- Area: 234
- Dimensions: 13 x 18
Heating
- Baseboard, Natural Gas
Cooling
- None
Appliances
- Included: Gas Water Heater, Water Heater, Range, Dishwasher, Microwave, Refrigerator, Washer, Dryer
- Laundry: Gas Dryer Hookup, Washer Hookup, First Floor
Features
- Flooring: Vinyl, Hardwood
- Basement: Full,Concrete,Unfinished
- Has fireplace: No
Interior area
- Total structure area: 1,624
- Total interior livable area: 1,624 sqft
- Finished area above ground: 1,624
Property
Parking
- Total spaces: 4
- Parking features: Paved Drive, Off Street, Paved
- Uncovered spaces: 4
Accessibility
- Accessibility features: No
Features
- Patio & porch: Deck - Wood, Covered
- Exterior features: Deck - Wood, Covered Patio/Deck, Rain Gutters, Storage, Fenced Yard
- Fencing: Fenced/Enclosed,Fenced
Lot
- Size: 0.77 Acres
- Features: Gentle Sloping
Details
- Foundation area: 0
- Parcel number: M:0003 B:0003 L:2,3899414
- Zoning: RB
Construction
Type & style
- Home type: SingleFamily
- Architectural style: Cape
- Property subtype: Single Family Residence
Materials
- Conventional (2x4-2x6)
- Foundation: Stone
- Roof: Shingle
Condition
- Year built: 1920
Utilities & green energy
- Electric: Circuit Breakers, 100 Amp Service
- Sewer: Public Sewer
- Water: Public
- Utilities for property: for Gas Range, for Gas Dryer, Washer Hookup
Green energy
- Energy efficient items: Thermostat
Community & neighborhood
Community
- Community features: Park, Walk/Jog Trails, Bike Path, Highway Access, Public School
Location
- Region: North Chelmsford
Other
Other facts
- Road surface type: Paved
Price history
| Date | Event | Price |
|---|---|---|
| 7/30/2025 | Sold | $620,000+3.5%$382/sqft |
Source: MLS PIN #73375895 Report a problem | ||
| 5/23/2025 | Contingent | $599,000$369/sqft |
Source: MLS PIN #73375895 Report a problem | ||
| 5/15/2025 | Listed for sale | $599,000+37.7%$369/sqft |
Source: MLS PIN #73375895 Report a problem | ||
| 7/29/2020 | Sold | $435,000+3.6%$268/sqft |
Source: Public Record Report a problem | ||
| 6/16/2020 | Pending sale | $419,900$259/sqft |
Source: LAER Realty Partners #72670988 Report a problem | ||
Public tax history
| Year | Property taxes | Tax assessment |
|---|---|---|
| 2025 | $6,981 +5% | $502,200 +2.9% |
| 2024 | $6,648 +4.3% | $488,100 +10% |
| 2023 | $6,376 +6.7% | $443,700 +17% |
Find assessor info on the county website
Neighborhood: North Chelmsford
Nearby schools
GreatSchools rating
- 7/10Harrington Elementary SchoolGrades: K-4Distance: 2.2 mi
- 7/10Col Moses Parker SchoolGrades: 5-8Distance: 2.4 mi
- 8/10Chelmsford High SchoolGrades: 9-12Distance: 2.4 mi
Get a cash offer in 3 minutes
Find out how much your home could sell for in as little as 3 minutes with a no-obligation cash offer.
Estimated market value$623,800
Get a cash offer in 3 minutes
Find out how much your home could sell for in as little as 3 minutes with a no-obligation cash offer.
Estimated market value
$623,800

