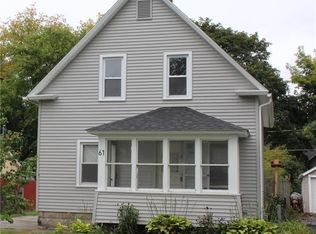Closed
$245,000
71 Minnesota St, Rochester, NY 14609
3beds
1,026sqft
Single Family Residence
Built in 1930
5,005.04 Square Feet Lot
$264,100 Zestimate®
$239/sqft
$2,016 Estimated rent
Maximize your home sale
Get more eyes on your listing so you can sell faster and for more.
Home value
$264,100
$240,000 - $288,000
$2,016/mo
Zestimate® history
Loading...
Owner options
Explore your selling options
What's special
**Brand New to Market!** Welcome to this charming Colonial nestled in the heart of Rochester and in the highly sought-after North Winton Village! This delightful home offers the perfect blend of classic elegance and modern convenience, located near all amenities and xpressways for an effortless commute. Step inside and you'll notice the character throughout! Natural woodwork and gleaming hardwood floors that adorn the spacious first floor. The cozy living room leads you to the formal dining room great for entertaining guests! The kitchen offers plenty of cabinetry and counter space to meet all your needs! Convenient bath on the main level! On the 2nd floor you'll find 3 generous size bedrooms and another full bath! The lower level is waiting for your finishing touches but includes another full bath and functional space! NEW furnace, H20 and 2017 roof! Large deck with hot tub overlooks fully fenced-in yard for extra privacy! Don't miss the opportunity to make this beautiful Colonial your new home! Delayed negotiations until Tuesday 6/11 at 12pm.
Zillow last checked: 8 hours ago
Listing updated: September 02, 2024 at 03:44pm
Listed by:
Danielle M. Clement 585-450-3100,
Tru Agent Real Estate
Bought with:
Jason M Ruffino, 10401231237
RE/MAX Plus
Source: NYSAMLSs,MLS#: R1542639 Originating MLS: Rochester
Originating MLS: Rochester
Facts & features
Interior
Bedrooms & bathrooms
- Bedrooms: 3
- Bathrooms: 3
- Full bathrooms: 2
- 1/2 bathrooms: 1
- Main level bathrooms: 1
Heating
- Gas, Forced Air
Cooling
- Central Air
Appliances
- Included: Dryer, Dishwasher, Disposal, Gas Oven, Gas Range, Gas Water Heater, Microwave, Refrigerator, Washer
- Laundry: In Basement
Features
- Ceiling Fan(s), Separate/Formal Dining Room, Entrance Foyer, Eat-in Kitchen, Separate/Formal Living Room, Natural Woodwork, Programmable Thermostat
- Flooring: Carpet, Tile, Varies
- Windows: Thermal Windows
- Basement: Full
- Has fireplace: No
Interior area
- Total structure area: 1,026
- Total interior livable area: 1,026 sqft
Property
Parking
- Total spaces: 1
- Parking features: Detached, Garage, Garage Door Opener
- Garage spaces: 1
Features
- Levels: Two
- Stories: 2
- Patio & porch: Deck, Enclosed, Porch
- Exterior features: Blacktop Driveway, Deck, Fully Fenced, Hot Tub/Spa, Play Structure
- Has spa: Yes
- Fencing: Full
Lot
- Size: 5,005 sqft
- Dimensions: 39 x 126
- Features: Residential Lot
Details
- Parcel number: 26140010780000030330000000
- Special conditions: Standard
Construction
Type & style
- Home type: SingleFamily
- Architectural style: Colonial,Two Story
- Property subtype: Single Family Residence
Materials
- Shake Siding, Copper Plumbing
- Foundation: Block
- Roof: Asphalt
Condition
- Resale
- Year built: 1930
Utilities & green energy
- Electric: Circuit Breakers
- Sewer: Connected
- Water: Connected, Public
- Utilities for property: Cable Available, High Speed Internet Available, Sewer Connected, Water Connected
Community & neighborhood
Location
- Region: Rochester
- Subdivision: John Mayer & Woods
Other
Other facts
- Listing terms: Cash,Conventional,FHA,VA Loan
Price history
| Date | Event | Price |
|---|---|---|
| 8/13/2024 | Sold | $245,000+53.2%$239/sqft |
Source: | ||
| 6/14/2024 | Pending sale | $159,900$156/sqft |
Source: | ||
| 6/5/2024 | Listed for sale | $159,900+107.7%$156/sqft |
Source: | ||
| 8/13/2012 | Sold | $77,000+0.1%$75/sqft |
Source: | ||
| 7/12/2012 | Price change | $76,900-3.8%$75/sqft |
Source: Nothnagle REALTORS #R184764 Report a problem | ||
Public tax history
| Year | Property taxes | Tax assessment |
|---|---|---|
| 2024 | -- | $158,800 +51.2% |
| 2023 | -- | $105,000 |
| 2022 | -- | $105,000 |
Find assessor info on the county website
Neighborhood: North Winton Village
Nearby schools
GreatSchools rating
- 3/10School 28 Henry HudsonGrades: K-8Distance: 0.2 mi
- 2/10East High SchoolGrades: 9-12Distance: 0.3 mi
- 4/10East Lower SchoolGrades: 6-8Distance: 0.3 mi
Schools provided by the listing agent
- District: Rochester
Source: NYSAMLSs. This data may not be complete. We recommend contacting the local school district to confirm school assignments for this home.
