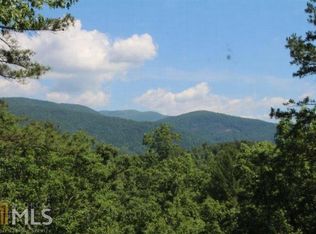Modern Log cabin nestled in privacy w/year 'round Mtn view of National Forest PLUS Creek frontage w/picnic shelter. This home's a winner! Full time or vacation/income property. All wood interior! Hickory floors. Exceptional quality & attn to detail. Sunroom lets the Mtns come in! Post & beam covered porch w/outdoor fireplace & open deck. Real stone fireplaces. Custom Kit. w/Granite & island. Cabinets have slide-outs & deep drawers. 3 BR/2BA Split BR plan. Handicapped friendly w/wide doors & ramp. LR Skylights give a light & airy feel. Roomy Master BR w/Gas fireplace & Mtn View! All BR's open to sunporch! Garage/workshop & extra covered parking. Tall crawl space organized for add. storage. Super insulation=low power bills! Fiber Optic Internet. Furn. Neg.
This property is off market, which means it's not currently listed for sale or rent on Zillow. This may be different from what's available on other websites or public sources.
