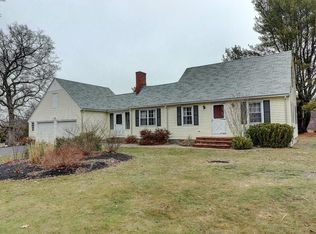Sold for $590,000
$590,000
71 Millard Rd, North Attleboro, MA 02760
3beds
1,324sqft
Single Family Residence
Built in 1950
1 Acres Lot
$610,700 Zestimate®
$446/sqft
$2,810 Estimated rent
Home value
$610,700
$562,000 - $666,000
$2,810/mo
Zestimate® history
Loading...
Owner options
Explore your selling options
What's special
Highest & Best Offers Due By Monday, June 3rd @ Noontime. This Classic New England Cape Is Situated On An ACRE Of Land In A Perfect Location. You Enter Into The MUDROOM Which Isn’t Just A Functional Space; It's A Great Entryway That Combines Practicality W/A Sense Of Warmth & Style, Making It A Welcoming Start To The Home. As You Step Into The NEWLY RENOVATED KITCHEN You’re Instantly Struck By The Seamless Design. White Cabinets, SS Appliances, Granite & A Perfect Breakfast Bar Between The Kitchen & Family Room. The OPEN CONCEPT Design Allows For Easy Interaction Whether You’re Cooking Or Entertaining. HARDWOOD FLOORS Throughout. The Primary Bedroom Has A Walk In Cedar Closet . There Is A 2nd Good Sized Bedroom On The 1st Floor Along W/ An Updated Full Bath. Upstairs Is A 3rd Bedroom Along W/An OFFICE. Full Basement For Storage. Generator Hookup. Septic-2016, Oil Tank-2018. Gorgeous Plantings & Patio For Outside Entertaining Plus A 2 CAR GARAGE. You Will Fall In Love.
Zillow last checked: 8 hours ago
Listing updated: July 02, 2024 at 03:10pm
Listed by:
Maureen Handy 508-982-1819,
RE/MAX Real Estate Center 508-699-1600
Bought with:
Liz McCarron Team
William Raveis R.E. & Home Services
Source: MLS PIN,MLS#: 73243963
Facts & features
Interior
Bedrooms & bathrooms
- Bedrooms: 3
- Bathrooms: 1
- Full bathrooms: 1
Primary bedroom
- Features: Closet, Flooring - Hardwood
- Level: First
Bedroom 2
- Features: Closet, Flooring - Hardwood
- Level: First
Bedroom 3
- Features: Closet, Flooring - Engineered Hardwood
- Level: Second
Bathroom 1
- Features: Bathroom - Full, Bathroom - Tiled With Tub & Shower, Flooring - Stone/Ceramic Tile
- Level: First
Family room
- Features: Flooring - Hardwood, Recessed Lighting
- Level: First
Kitchen
- Features: Flooring - Hardwood, Countertops - Stone/Granite/Solid, Breakfast Bar / Nook, Cabinets - Upgraded, Open Floorplan, Recessed Lighting, Stainless Steel Appliances
- Level: First
Office
- Features: Flooring - Engineered Hardwood
- Level: Second
Heating
- Oil
Cooling
- Window Unit(s)
Appliances
- Included: Water Heater, Tankless Water Heater, Range, Dishwasher, Microwave, Refrigerator, Washer, Dryer
- Laundry: In Basement
Features
- Cabinets - Upgraded, Office, Mud Room
- Flooring: Tile, Hardwood, Engineered Hardwood, Flooring - Engineered Hardwood, Flooring - Stone/Ceramic Tile
- Basement: Full,Unfinished
- Has fireplace: No
Interior area
- Total structure area: 1,324
- Total interior livable area: 1,324 sqft
Property
Parking
- Total spaces: 8
- Parking features: Attached, Paved Drive, Off Street
- Attached garage spaces: 2
- Uncovered spaces: 6
Features
- Patio & porch: Patio
- Exterior features: Patio, Stone Wall
Lot
- Size: 1 Acres
Details
- Parcel number: 2873664
- Zoning: RES
Construction
Type & style
- Home type: SingleFamily
- Architectural style: Cape
- Property subtype: Single Family Residence
Materials
- Frame
- Foundation: Concrete Perimeter
- Roof: Shingle
Condition
- Year built: 1950
Utilities & green energy
- Electric: Circuit Breakers
- Sewer: Inspection Required for Sale, Private Sewer
- Water: Public
Community & neighborhood
Community
- Community features: Public Transportation, Shopping, Medical Facility, Highway Access, House of Worship, Private School, Public School
Location
- Region: North Attleboro
Price history
| Date | Event | Price |
|---|---|---|
| 7/1/2024 | Sold | $590,000+7.3%$446/sqft |
Source: MLS PIN #73243963 Report a problem | ||
| 6/5/2024 | Contingent | $550,000$415/sqft |
Source: MLS PIN #73243963 Report a problem | ||
| 5/29/2024 | Listed for sale | $550,000+69.8%$415/sqft |
Source: MLS PIN #73243963 Report a problem | ||
| 7/28/2016 | Sold | $324,000-1.8%$245/sqft |
Source: C21 Commonwealth Sold #72010613_02760 Report a problem | ||
| 5/27/2016 | Pending sale | $329,900$249/sqft |
Source: Coldwell Banker Residential Brokerage - Westwood #72010613 Report a problem | ||
Public tax history
| Year | Property taxes | Tax assessment |
|---|---|---|
| 2025 | $4,643 | $402,300 |
| 2024 | $4,643 -2.3% | $402,300 +8.3% |
| 2023 | $4,753 +5.7% | $371,600 +15.1% |
Find assessor info on the county website
Neighborhood: 02760
Nearby schools
GreatSchools rating
- 7/10Amvet Boulevard Elementary SchoolGrades: K-5Distance: 1.8 mi
- 6/10North Attleborough Middle SchoolGrades: 6-8Distance: 3.5 mi
- 7/10North Attleboro High SchoolGrades: 9-12Distance: 3.3 mi
Get a cash offer in 3 minutes
Find out how much your home could sell for in as little as 3 minutes with a no-obligation cash offer.
Estimated market value
$610,700
