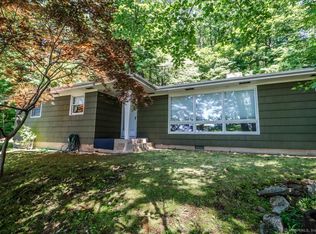Sold for $500,000
$500,000
71 Mill Plain Road, Danbury, CT 06811
3beds
2,425sqft
Multi Family
Built in 1959
-- sqft lot
$509,100 Zestimate®
$206/sqft
$2,711 Estimated rent
Home value
$509,100
$458,000 - $565,000
$2,711/mo
Zestimate® history
Loading...
Owner options
Explore your selling options
What's special
Spectacular opportunity to own a home with unique potential. This well maintained ranch 2 family home sets high above Mill Plain Road on Danbury's west side. Such a serene setting with custom rock walls, coy pond, mature gardens, and expansive custom deck. Hidden in natures privacy yet so accessible - all in a commercial CA80 zone! The center home welcomes with spacious living room & stately fireplace, and stunning views from the wall of picture windows. Dining room opens to kitchen with open floor plan. Charming eat-in kitchen with pantry, plenty of cabinet & counterspace. A cozy sitting room with beams and shelving leads to the spacious primary and secondary bedroom serviced by the full bath on the hall. Both with pretty windows and generous closet space. Hardwood throughout, under newer carpeting. In-law/apartment has outdoor sitting area, with patio and private entrance. Apartment has full kitchen, living room, bedroom and full bath. Spacious and easy parking for all. The entire building is surrounded by tasteful landscape and nature- mature gardens, and multiple patio settings. Large parking area with lovely entry. Come see this special property. A home for extended family,business, or investment property, an ideal location for dreams to take hold! Buyer to perform their due diligence. Make your appointment today. Property sold as is. Please see document attachments for additional info including the CA80 guide. tenants in place, will need to coordinate-please be patient, thank you. Current tenants pay only for electricity
Zillow last checked: 8 hours ago
Listing updated: October 30, 2024 at 02:36pm
Listed by:
Mary Ellen Barnett 203-241-1204,
William Pitt Sotheby's Int'l 203-796-7700
Bought with:
Adelia Santos
William Pitt Sotheby's Int'l
Source: Smart MLS,MLS#: 24033961
Facts & features
Interior
Bedrooms & bathrooms
- Bedrooms: 3
- Bathrooms: 3
- Full bathrooms: 2
- 1/2 bathrooms: 1
Heating
- Hot Water, Oil
Cooling
- Ceiling Fan(s), Wall Unit(s)
Appliances
- Included: Water Heater
- Laundry: In Unit
Features
- Basement: Crawl Space
- Attic: Storage,Access Via Hatch
- Number of fireplaces: 1
Interior area
- Total structure area: 2,425
- Total interior livable area: 2,425 sqft
- Finished area above ground: 2,425
Property
Parking
- Total spaces: 4
- Parking features: None, Paved, Off Street
Features
- Patio & porch: Deck
- Exterior features: Breezeway, Garden, Stone Wall
- Has view: Yes
- View description: City
Lot
- Size: 2.37 Acres
- Features: Few Trees, Wooded
Details
- Parcel number: 67317
- Zoning: CA80
Construction
Type & style
- Home type: MultiFamily
- Architectural style: Units are Side-by-Side,Other
- Property subtype: Multi Family
- Attached to another structure: Yes
Materials
- Shingle Siding
- Foundation: Concrete Perimeter
- Roof: Asphalt
Condition
- New construction: No
- Year built: 1959
Utilities & green energy
- Sewer: Septic Tank
- Water: Well
Community & neighborhood
Community
- Community features: Near Public Transport, Golf, Health Club, Medical Facilities, Public Rec Facilities, Shopping/Mall
Location
- Region: Danbury
- Subdivision: Mill Plain
Price history
| Date | Event | Price |
|---|---|---|
| 8/18/2025 | Sold | $500,000-13.8%$206/sqft |
Source: Public Record Report a problem | ||
| 10/30/2024 | Sold | $580,000+0.9%$239/sqft |
Source: | ||
| 8/22/2024 | Price change | $575,000-5%$237/sqft |
Source: | ||
| 8/6/2024 | Price change | $605,000-10.9%$249/sqft |
Source: | ||
| 7/27/2024 | Listed for sale | $679,000$280/sqft |
Source: | ||
Public tax history
| Year | Property taxes | Tax assessment |
|---|---|---|
| 2025 | $8,404 +2.3% | $336,280 |
| 2024 | $8,219 +4.8% | $336,280 |
| 2023 | $7,845 +35.5% | $336,280 +63.9% |
Find assessor info on the county website
Neighborhood: 06811
Nearby schools
GreatSchools rating
- 3/10Mill Ridge Primary SchoolGrades: K-3Distance: 1.1 mi
- 3/10Rogers Park Middle SchoolGrades: 6-8Distance: 3.4 mi
- 2/10Danbury High SchoolGrades: 9-12Distance: 2.5 mi

Get pre-qualified for a loan
At Zillow Home Loans, we can pre-qualify you in as little as 5 minutes with no impact to your credit score.An equal housing lender. NMLS #10287.
