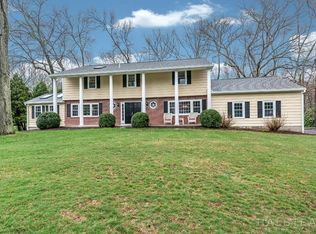Sold for $960,000
$960,000
71 Michael Road, Stamford, CT 06903
4beds
2,745sqft
Single Family Residence
Built in 1965
1.07 Acres Lot
$1,000,800 Zestimate®
$350/sqft
$6,195 Estimated rent
Home value
$1,000,800
$901,000 - $1.12M
$6,195/mo
Zestimate® history
Loading...
Owner options
Explore your selling options
What's special
Welcome to 71 Michael Road, an exquisite colonial sited on a flat acre in desirable North Stamford. This handsome home is move-in ready, having been completely transformed with great style & an array of sophisticated upgrades. Prepare to be captivated with the gourmet chef's kitchen: quartz counters, stainless appliances, white cabinetry & large breakfast bar, all for a serious chef to delightfully cook up elegant meals. An open concept floor plan, with the kitchen leading to the oversized dining room & additional space for seating area around a beautifully appointed fireplace. Easy living and wonderful flow to host all of your holidays. French doors lead to a generous sized living room-all of the features the savvy buyer is looking for today. Need to work from home? A convenient first floor office can accomodate your remote work needs. Upstairs the inviting primary suite boasts 2 walk-in closets & a luxurious full bath with double sink vanity & gorgeous, oversized shower. 3 additional bedrooms & another dazzling renovated full bath complete the second floor. And there's more. A completely finished lower level with full bath, another living space for a family room, media room or gym & additional room that could be used for a nanny, guest room or storage. Exterior of house painted, deck restained, new garage doors & exterior lighting, new washer & dryer & so many more improvements.This sunny, spacious home that you thought only existed in your dreams is right here.
Zillow last checked: 8 hours ago
Listing updated: January 29, 2025 at 08:49am
Listed by:
Auslander Kasindorf Team at Keller Williams Realty,
Todd Auslander 203-918-8174,
Keller Williams Prestige Prop. 203-327-6700,
Co-Listing Agent: Jeannie Kasindorf 203-253-2116,
Keller Williams Prestige Prop.
Bought with:
Joseph Summa, RES.0823491
Keller Williams Prestige Prop.
Source: Smart MLS,MLS#: 24060975
Facts & features
Interior
Bedrooms & bathrooms
- Bedrooms: 4
- Bathrooms: 4
- Full bathrooms: 3
- 1/2 bathrooms: 1
Primary bedroom
- Features: Ceiling Fan(s), Full Bath, Walk-In Closet(s), Wall/Wall Carpet
- Level: Upper
Bedroom
- Features: Ceiling Fan(s), Wall/Wall Carpet
- Level: Upper
Bedroom
- Features: Ceiling Fan(s), Wall/Wall Carpet
- Level: Upper
Bedroom
- Features: Ceiling Fan(s), Wall/Wall Carpet
- Level: Upper
Bathroom
- Level: Lower
Dining room
- Features: Fireplace, Sliders, Hardwood Floor
- Level: Main
Family room
- Features: Vinyl Floor
- Level: Lower
Kitchen
- Features: Breakfast Bar, Quartz Counters, Pantry, Tile Floor
- Level: Main
Living room
- Features: Hardwood Floor
- Level: Main
Office
- Features: Hardwood Floor
- Level: Main
Other
- Features: Vinyl Floor
- Level: Lower
Heating
- Baseboard, Oil
Cooling
- Ceiling Fan(s), Central Air
Appliances
- Included: Oven/Range, Microwave, Refrigerator, Freezer, Dishwasher, Disposal, Washer, Dryer, Water Heater
- Laundry: Main Level
Features
- Basement: Full,Sump Pump,Storage Space,Interior Entry,Partially Finished,Liveable Space
- Attic: Pull Down Stairs
- Number of fireplaces: 1
Interior area
- Total structure area: 2,745
- Total interior livable area: 2,745 sqft
- Finished area above ground: 2,050
- Finished area below ground: 695
Property
Parking
- Total spaces: 3
- Parking features: Attached, Paved, Driveway, Private
- Attached garage spaces: 2
- Has uncovered spaces: Yes
Features
- Patio & porch: Porch, Deck, Patio
- Exterior features: Rain Gutters, Lighting, Stone Wall
Lot
- Size: 1.07 Acres
- Features: Wetlands, Level, Cul-De-Sac
Details
- Additional structures: Shed(s)
- Parcel number: 334552
- Zoning: RA1
Construction
Type & style
- Home type: SingleFamily
- Architectural style: Colonial
- Property subtype: Single Family Residence
Materials
- Shingle Siding, Brick
- Foundation: Brick/Mortar
- Roof: Asphalt
Condition
- New construction: No
- Year built: 1965
Utilities & green energy
- Sewer: Septic Tank
- Water: Well
- Utilities for property: Cable Available
Community & neighborhood
Location
- Region: Stamford
- Subdivision: North Stamford
Price history
| Date | Event | Price |
|---|---|---|
| 1/29/2025 | Sold | $960,000+6.7%$350/sqft |
Source: | ||
| 1/17/2025 | Pending sale | $900,000$328/sqft |
Source: | ||
| 12/13/2024 | Listed for sale | $900,000+6.1%$328/sqft |
Source: | ||
| 12/19/2022 | Sold | $848,000-0.1%$309/sqft |
Source: | ||
| 11/29/2022 | Contingent | $849,000$309/sqft |
Source: | ||
Public tax history
| Year | Property taxes | Tax assessment |
|---|---|---|
| 2025 | $12,699 +2.6% | $543,640 |
| 2024 | $12,373 -6.9% | $543,640 |
| 2023 | $13,297 +14.4% | $543,640 +23.1% |
Find assessor info on the county website
Neighborhood: North Stamford
Nearby schools
GreatSchools rating
- 6/10Davenport Ridge SchoolGrades: K-5Distance: 2.9 mi
- 4/10Rippowam Middle SchoolGrades: 6-8Distance: 4.3 mi
- 3/10Westhill High SchoolGrades: 9-12Distance: 4 mi
Get pre-qualified for a loan
At Zillow Home Loans, we can pre-qualify you in as little as 5 minutes with no impact to your credit score.An equal housing lender. NMLS #10287.
Sell for more on Zillow
Get a Zillow Showcase℠ listing at no additional cost and you could sell for .
$1,000,800
2% more+$20,016
With Zillow Showcase(estimated)$1,020,816
