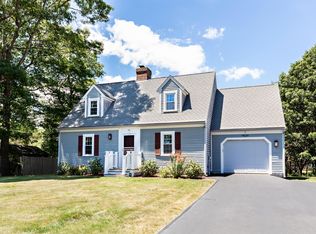Looking for one floor living and a home with natural light? You'll love the sunny open kitchen/dining combo with beamed cathedral ceiling. French doors open up to the sunroom overlooking the backyard. Newer Sunroom addition features tile floor, skylights, ceiling fan and sliders that lead to the deck. Cozy up in the family room for movie time or relax in the fireplace living room. There are original hardwood floors throughout the kitchen, living room and bedrooms. First floor laundry, natural gas, central air, irrigation and a fenced in backyard complete this Centerville ranch. This home is located in the West Villages Elementary K-3 school district.
This property is off market, which means it's not currently listed for sale or rent on Zillow. This may be different from what's available on other websites or public sources.
