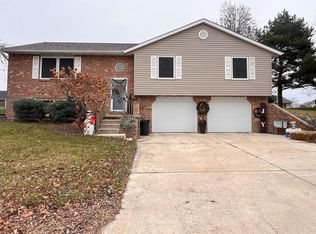Closed
Listing Provided by:
Lisa K Ball 573-248-5503,
Prestige Realty, Inc
Bought with: Hannibal Realty LLC
Price Unknown
71 Meadows Rd, Hannibal, MO 63401
3beds
2,124sqft
Single Family Residence
Built in 1994
0.29 Acres Lot
$282,800 Zestimate®
$--/sqft
$1,905 Estimated rent
Home value
$282,800
$269,000 - $297,000
$1,905/mo
Zestimate® history
Loading...
Owner options
Explore your selling options
What's special
Beautiful home with 3 bedrooms and 3 bathrooms in a very desirable neighborhood. Tastefully decorated with all new lighting throughout and has excellent storage. All three bedrooms are large with great closets. This summer you can enjoy the outdoor kitchen, complete with a grill, sink and mini-frig.
Kitchen features an island and granite counter tops and spacious cabinets.
Your family will enjoy the two living spaces, one on each floor. The large laundry room and 3rd bathroom combination in the lower level completes the convenience of this home.
Large 2 car garage with built in cabinets. The driveway has room to park 3 vehicles.
Note: Curtains in kitchen and both front bedrooms do not stay. Coat rack at front door does not stay.
Call today for you appointment.
Zillow last checked: 8 hours ago
Listing updated: April 28, 2025 at 04:23pm
Listing Provided by:
Lisa K Ball 573-248-5503,
Prestige Realty, Inc
Bought with:
Teree Haynes, 2012000447
Hannibal Realty LLC
Source: MARIS,MLS#: 23015142 Originating MLS: Mark Twain Association of REALTORS
Originating MLS: Mark Twain Association of REALTORS
Facts & features
Interior
Bedrooms & bathrooms
- Bedrooms: 3
- Bathrooms: 3
- Full bathrooms: 3
- Main level bathrooms: 2
- Main level bedrooms: 3
Bedroom
- Level: Main
- Area: 156
- Dimensions: 13x12
Bedroom
- Level: Main
- Area: 132
- Dimensions: 12x11
Primary bathroom
- Level: Main
- Area: 168
- Dimensions: 14x12
Dining room
- Level: Main
- Area: 156
- Dimensions: 13x12
Family room
- Level: Lower
- Area: 400
- Dimensions: 16x25
Kitchen
- Level: Main
- Area: 143
- Dimensions: 13x11
Living room
- Level: Main
- Area: 240
- Dimensions: 16x15
Heating
- Forced Air, Natural Gas
Cooling
- Ceiling Fan(s), Central Air, Electric
Appliances
- Included: Gas Water Heater, Dishwasher, Range, Refrigerator
Features
- Breakfast Bar, Kitchen Island, Pantry, Open Floorplan
- Windows: Window Treatments, Bay Window(s)
- Basement: Partially Finished,Concrete
- Has fireplace: No
- Fireplace features: None, Recreation Room
Interior area
- Total structure area: 2,124
- Total interior livable area: 2,124 sqft
- Finished area above ground: 2,124
Property
Parking
- Total spaces: 2
- Parking features: Attached, Garage
- Attached garage spaces: 2
Features
- Levels: Multi/Split
- Patio & porch: Patio, Screened
Lot
- Size: 0.29 Acres
- Dimensions: 100 x 125
Details
- Additional structures: Outdoor Kitchen
- Parcel number: 011.06.24.2.02.002.074
- Special conditions: Standard
Construction
Type & style
- Home type: SingleFamily
- Architectural style: Split Foyer,Traditional
- Property subtype: Single Family Residence
Materials
- Stone Veneer, Brick Veneer, Vinyl Siding
Condition
- Year built: 1994
Utilities & green energy
- Sewer: Public Sewer
- Water: Public
Community & neighborhood
Location
- Region: Hannibal
- Subdivision: Rolling Meadows
Other
Other facts
- Listing terms: Cash,Conventional,FHA,Other
- Ownership: Private
- Road surface type: Concrete
Price history
| Date | Event | Price |
|---|---|---|
| 5/10/2023 | Sold | -- |
Source: | ||
| 4/13/2023 | Pending sale | $255,000$120/sqft |
Source: | ||
| 3/22/2023 | Contingent | $255,000$120/sqft |
Source: | ||
| 3/20/2023 | Listed for sale | $255,000$120/sqft |
Source: | ||
| 5/31/2019 | Sold | -- |
Source: | ||
Public tax history
| Year | Property taxes | Tax assessment |
|---|---|---|
| 2024 | $1,467 +8.4% | $25,980 |
| 2023 | $1,353 +0.2% | $25,980 |
| 2022 | $1,350 +0.8% | $25,980 |
Find assessor info on the county website
Neighborhood: 63401
Nearby schools
GreatSchools rating
- 5/10Veterans Elementary SchoolGrades: K-5Distance: 0.2 mi
- 4/10Hannibal Middle SchoolGrades: 6-8Distance: 1.2 mi
- NAHannibal Career & Tech. CenterGrades: 9-12Distance: 1.2 mi
Schools provided by the listing agent
- Elementary: Veterans Elem.
- Middle: Hannibal Middle
- High: Hannibal Sr. High
Source: MARIS. This data may not be complete. We recommend contacting the local school district to confirm school assignments for this home.
