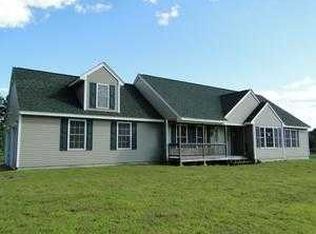Closed
Listed by:
Jessica Robichaud,
White Water Realty Group/Franklin 603-387-0146
Bought with: EXP Realty
$476,000
71 McMurphy Road, Alexandria, NH 03222
3beds
3,204sqft
Ranch
Built in 2005
2 Acres Lot
$528,200 Zestimate®
$149/sqft
$3,056 Estimated rent
Home value
$528,200
$502,000 - $560,000
$3,056/mo
Zestimate® history
Loading...
Owner options
Explore your selling options
What's special
Looking for the perfect single-level living with incredible potential for expansion.? This lovely 3-bedroom, 2.5-bathroom ranch is the dream home you've been waiting for! The open concept living room, dining, and kitchen area create a welcoming and functional space and the glass slider leads you to a stunning sunroom overlooking the beautiful back yard and above ground pool. Get ready for unforgettable gatherings in the dreamy finished lower level! With a spacious open family room, two guest rooms, 1/2 bathroom, a built-in bar, and even a pool table, this space is the ultimate entertainment zone. And if that isn’t enough, the unfinished attic space holds boundless potential for you to create the space of your dreams! You have to see this home to truly appreciate all it has to offer!
Zillow last checked: 8 hours ago
Listing updated: March 01, 2024 at 10:03am
Listed by:
Jessica Robichaud,
White Water Realty Group/Franklin 603-387-0146
Bought with:
Christopher M Scheffler
EXP Realty
Source: PrimeMLS,MLS#: 4981517
Facts & features
Interior
Bedrooms & bathrooms
- Bedrooms: 3
- Bathrooms: 3
- Full bathrooms: 1
- 3/4 bathrooms: 1
- 1/2 bathrooms: 1
Heating
- Propane, Pellet Stove, Hot Water
Cooling
- None
Appliances
- Included: Dishwasher, Dryer, Gas Range, Refrigerator, Washer, Propane Water Heater
- Laundry: Laundry Hook-ups, 1st Floor Laundry, In Basement
Features
- Ceiling Fan(s), Dining Area, Kitchen/Dining, Primary BR w/ BA, Natural Light, Walk-In Closet(s)
- Flooring: Carpet, Ceramic Tile, Vinyl
- Basement: Finished,Full,Interior Stairs,Storage Space,Interior Entry
- Attic: Walk-up
Interior area
- Total structure area: 5,382
- Total interior livable area: 3,204 sqft
- Finished area above ground: 1,602
- Finished area below ground: 1,602
Property
Parking
- Total spaces: 6
- Parking features: Shared Driveway, Paved, Auto Open, Direct Entry, Storage Above, Driveway, Garage, Parking Spaces 6+, Attached
- Garage spaces: 2
- Has uncovered spaces: Yes
Features
- Levels: Two
- Stories: 2
- Patio & porch: Patio, Screened Porch
- Exterior features: Deck
Lot
- Size: 2 Acres
- Features: Country Setting, Subdivided
Details
- Parcel number: ALEXM00418B000065L000004
- Zoning description: TOWNWI
Construction
Type & style
- Home type: SingleFamily
- Architectural style: Ranch
- Property subtype: Ranch
Materials
- Wood Frame, Vinyl Exterior
- Foundation: Concrete
- Roof: Architectural Shingle
Condition
- New construction: No
- Year built: 2005
Utilities & green energy
- Electric: 200+ Amp Service, Circuit Breakers
- Sewer: 1000 Gallon, Septic Tank
- Utilities for property: Cable Available, Propane, No Internet
Community & neighborhood
Location
- Region: Alexandria
Other
Other facts
- Road surface type: Dirt
Price history
| Date | Event | Price |
|---|---|---|
| 3/1/2024 | Sold | $476,000+5.8%$149/sqft |
Source: | ||
| 1/5/2024 | Listed for sale | $449,900+68.6%$140/sqft |
Source: | ||
| 9/20/2019 | Sold | $266,770+3%$83/sqft |
Source: | ||
| 7/21/2019 | Listed for sale | $259,000+20.5%$81/sqft |
Source: BHHS Verani Bristol #4766142 Report a problem | ||
| 5/14/2013 | Sold | $215,000-6.5%$67/sqft |
Source: Public Record Report a problem | ||
Public tax history
| Year | Property taxes | Tax assessment |
|---|---|---|
| 2024 | $5,916 +1.9% | $310,900 -0.1% |
| 2023 | $5,804 +1.5% | $311,200 |
| 2022 | $5,717 -2.9% | $311,200 +47.6% |
Find assessor info on the county website
Neighborhood: 03222
Nearby schools
GreatSchools rating
- 6/10Bristol Elementary SchoolGrades: K-5Distance: 2.3 mi
- 6/10Newfound Memorial Middle SchoolGrades: 6-8Distance: 2.2 mi
- 3/10Newfound Regional High SchoolGrades: 9-12Distance: 5.4 mi
Get pre-qualified for a loan
At Zillow Home Loans, we can pre-qualify you in as little as 5 minutes with no impact to your credit score.An equal housing lender. NMLS #10287.
Sell for more on Zillow
Get a Zillow Showcase℠ listing at no additional cost and you could sell for .
$528,200
2% more+$10,564
With Zillow Showcase(estimated)$538,764
