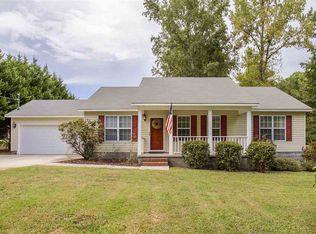Sold for $226,500 on 02/10/25
$226,500
71 McGovern Rd, Hartselle, AL 35640
3beds
1,250sqft
Single Family Residence
Built in 2002
0.47 Acres Lot
$224,900 Zestimate®
$181/sqft
$1,481 Estimated rent
Home value
$224,900
$180,000 - $281,000
$1,481/mo
Zestimate® history
Loading...
Owner options
Explore your selling options
What's special
Welcome to 71 McGovern Road! This charming property sits on a spacious corner lot in the county and is district-zoned for the desirable Danville schools. With a welcoming layout and modern finishes, this home is filled with natural light, creating a warm and inviting atmosphere. The kitchen is equipped with quality appliances, ample cabinetry, and a cozy dining area—perfect for family gatherings. Bedrooms are generously sized, providing a peaceful retreat. The outdoor space offers plenty of room for relaxation, gardening, or outdoor activities. Located just minutes from schools, parks, and shopping, this property combines prime location with the comfort of a suburban retreat.
Zillow last checked: 8 hours ago
Listing updated: February 10, 2025 at 06:16am
Listed by:
Maegan Jones 256-309-7337,
Maegan Jones Real Estate Co
Bought with:
Meghan Randle, 154930
KW Huntsville Keller Williams
Source: ValleyMLS,MLS#: 21874730
Facts & features
Interior
Bedrooms & bathrooms
- Bedrooms: 3
- Bathrooms: 2
- Full bathrooms: 2
Primary bedroom
- Features: Ceiling Fan(s), Walk-In Closet(s), LVP
- Level: First
- Area: 196
- Dimensions: 14 x 14
Bedroom 2
- Features: Ceiling Fan(s), LVP Flooring
- Level: First
- Area: 120
- Dimensions: 12 x 10
Bedroom 3
- Features: Ceiling Fan(s), LVP
- Level: First
- Area: 135
- Dimensions: 15 x 9
Bathroom 1
- Features: LVP
- Level: First
- Area: 64
- Dimensions: 8 x 8
Bathroom 2
- Level: First
- Area: 48
- Dimensions: 6 x 8
Dining room
- Features: Eat-in Kitchen, LVP
- Level: First
- Area: 72
- Dimensions: 9 x 8
Kitchen
- Features: Eat-in Kitchen, LVP
- Level: First
- Area: 100
- Dimensions: 10 x 10
Living room
- Features: Ceiling Fan(s), Vaulted Ceiling(s), LVP
- Level: First
- Area: 306
- Dimensions: 17 x 18
Heating
- Central 1
Cooling
- Central 1
Appliances
- Included: Range, Dishwasher, Microwave, Refrigerator
Features
- Basement: Crawl Space
- Has fireplace: No
- Fireplace features: None
Interior area
- Total interior livable area: 1,250 sqft
Property
Parking
- Parking features: Garage-Two Car, Garage-Attached, Driveway-Concrete, Corner Lot
Features
- Levels: One
- Stories: 1
- Exterior features: Sidewalk
Lot
- Size: 0.47 Acres
- Dimensions: 106 x 192
- Features: Cleared
Details
- Parcel number: 1502040003021.005
Construction
Type & style
- Home type: SingleFamily
- Architectural style: Ranch
- Property subtype: Single Family Residence
Condition
- New construction: No
- Year built: 2002
Utilities & green energy
- Sewer: Septic Tank
- Water: Public
Community & neighborhood
Location
- Region: Hartselle
- Subdivision: Country Haven
Price history
| Date | Event | Price |
|---|---|---|
| 2/10/2025 | Sold | $226,500$181/sqft |
Source: | ||
| 1/3/2025 | Pending sale | $226,500$181/sqft |
Source: | ||
| 12/13/2024 | Price change | $226,500-1.1%$181/sqft |
Source: | ||
| 12/11/2024 | Listed for sale | $229,000$183/sqft |
Source: | ||
| 11/26/2024 | Contingent | $229,000$183/sqft |
Source: | ||
Public tax history
| Year | Property taxes | Tax assessment |
|---|---|---|
| 2024 | $406 -1.3% | $12,280 -1.1% |
| 2023 | $411 -1.1% | $12,420 -1% |
| 2022 | $415 +18.1% | $12,540 +15.7% |
Find assessor info on the county website
Neighborhood: 35640
Nearby schools
GreatSchools rating
- 9/10Danville-Neel Elementary SchoolGrades: PK-4Distance: 7.6 mi
- 3/10Danville Middle SchoolGrades: 5-8Distance: 8.2 mi
- 3/10Danville High SchoolGrades: 9-12Distance: 8.2 mi
Schools provided by the listing agent
- Elementary: Danville-Neel
- Middle: Danville
- High: Danville
Source: ValleyMLS. This data may not be complete. We recommend contacting the local school district to confirm school assignments for this home.

Get pre-qualified for a loan
At Zillow Home Loans, we can pre-qualify you in as little as 5 minutes with no impact to your credit score.An equal housing lender. NMLS #10287.
Sell for more on Zillow
Get a free Zillow Showcase℠ listing and you could sell for .
$224,900
2% more+ $4,498
With Zillow Showcase(estimated)
$229,398