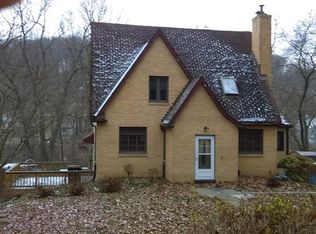Sold for $276,000 on 08/29/25
$276,000
71 McClure Rd W, Cheswick, PA 15024
2beds
1,248sqft
Single Family Residence
Built in 1935
2.33 Acres Lot
$276,700 Zestimate®
$221/sqft
$1,452 Estimated rent
Home value
$276,700
$263,000 - $293,000
$1,452/mo
Zestimate® history
Loading...
Owner options
Explore your selling options
What's special
Discover your own private oasis in this meticulously maintained cottage-style ranch, ideally situated on over two acres in the Deer Lakes SD. The enchanting exterior showcases perennial gardens and native rock niches, a testament to the owner's loving care. A charming covered side porch overlooks a private, flat yard, perfect for creating a play area, fire pit, or anything your heart desires. Step inside and be captivated by the open, vaulted ceilings that create an airy and inviting atmosphere. This home features an abundance of natural wood elements, including handcrafted oak cabinetry in the kitchen. With ample natural light and two full bathrooms, the house offers both cozy comfort and plenty of closet space. The unfinished basement provides plenty of versatile work space, an office space and includes a wood-burning alternative to the gas furnace for a warm, cozy heating option. Enjoy the convenience of public water and a paved driveway. Any OGM Rights owned will convey.
Zillow last checked: 8 hours ago
Listing updated: August 29, 2025 at 07:25am
Listed by:
JoAnn Echtler 724-776-3686,
BERKSHIRE HATHAWAY THE PREFERRED REALTY
Bought with:
Kylie LaSota, RS363044
RIVER POINT REALTY, LLC
Source: WPMLS,MLS#: 1711130 Originating MLS: West Penn Multi-List
Originating MLS: West Penn Multi-List
Facts & features
Interior
Bedrooms & bathrooms
- Bedrooms: 2
- Bathrooms: 2
- Full bathrooms: 2
Primary bedroom
- Level: Main
- Dimensions: 12x12
Bedroom 2
- Level: Main
- Dimensions: 13x11
Bonus room
- Level: Lower
- Dimensions: 22x13
Bonus room
- Level: Lower
- Dimensions: 12x11
Dining room
- Level: Main
- Dimensions: 11x10
Game room
- Level: Lower
- Dimensions: 28x21
Kitchen
- Level: Main
- Dimensions: 15x8
Living room
- Level: Main
- Dimensions: 19x11
Heating
- Forced Air, Gas
Appliances
- Included: Some Gas Appliances, Dryer, Microwave, Refrigerator, Stove, Washer
Features
- Flooring: Ceramic Tile, Vinyl, Carpet
- Windows: Screens
- Basement: Full,Walk-Out Access
Interior area
- Total structure area: 1,248
- Total interior livable area: 1,248 sqft
Property
Parking
- Total spaces: 2
- Parking features: Off Street
Features
- Levels: One
- Stories: 1
- Pool features: None
Lot
- Size: 2.33 Acres
- Dimensions: 355 x 273 x 297 x 278
Construction
Type & style
- Home type: SingleFamily
- Architectural style: Cottage,Ranch
- Property subtype: Single Family Residence
Materials
- Frame
- Roof: Asphalt
Condition
- Resale
- Year built: 1935
Utilities & green energy
- Sewer: Septic Tank
- Water: Public
Community & neighborhood
Location
- Region: Cheswick
Price history
| Date | Event | Price |
|---|---|---|
| 8/29/2025 | Sold | $276,000+6.2%$221/sqft |
Source: | ||
| 7/18/2025 | Pending sale | $259,900$208/sqft |
Source: | ||
| 7/12/2025 | Listed for sale | $259,900$208/sqft |
Source: | ||
Public tax history
Tax history is unavailable.
Neighborhood: 15024
Nearby schools
GreatSchools rating
- 5/10East Union Intrmd SchoolGrades: 3-5Distance: 0.9 mi
- 7/10Deer Lakes Middle SchoolGrades: 6-8Distance: 1 mi
- 6/10Deer Lakes High SchoolGrades: 9-12Distance: 1 mi
Schools provided by the listing agent
- District: Deer Lakes
Source: WPMLS. This data may not be complete. We recommend contacting the local school district to confirm school assignments for this home.

Get pre-qualified for a loan
At Zillow Home Loans, we can pre-qualify you in as little as 5 minutes with no impact to your credit score.An equal housing lender. NMLS #10287.
