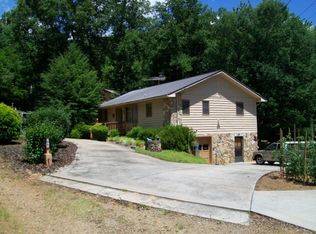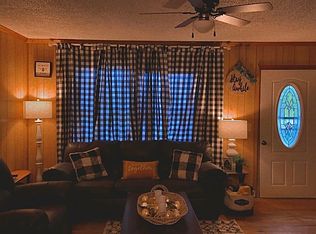Sold for $280,000
$280,000
71 Mashburn Branch Estates Rd, Franklin, NC 28734
3beds
2,877sqft
Residential
Built in 1984
0.77 Acres Lot
$329,900 Zestimate®
$97/sqft
$2,601 Estimated rent
Home value
$329,900
$304,000 - $356,000
$2,601/mo
Zestimate® history
Loading...
Owner options
Explore your selling options
What's special
Excellent 3-bed, 3-bath + 1 bonus room home located approximately 10 minutes from town! Thoughtful landscaping helps this home feel private and stand out from the rest! The property features a spacious and open backyard, a circle drive, and valley views! Enter through the front door to a stunning living room with a stone wood-burning fireplace insert, wood floors, and lots of natural light! Just off the living room is the kitchen/dining room with an abundance of storage space, a breakfast bar, and access to the screened-in porch overlooking the backyard! Down the hall, you'll find the primary with an en-suite bath. Also on the main are another two other bedrooms, and full bath in the hall. Main-level living with laundry tucked away outside the bedrooms for convenience. Downstairs you'll find a good-sized game room and single-car garage. The basement is set up for in-law quarters with a bonus room functioning as another bedroom, full bath, and partial kitchenette are all in place. Metal roof for low maintenance. Located only a short distance off state-maintained paved road. Circle drive and down to the garage are both concrete!
Zillow last checked: 8 hours ago
Listing updated: March 20, 2025 at 08:23pm
Listed by:
Katelyn Vanderwoude,
Re/Max Elite Realty
Bought with:
Thomas Evan Harrell
Re/Max Elite Realty
Source: Carolina Smokies MLS,MLS#: 26030836
Facts & features
Interior
Bedrooms & bathrooms
- Bedrooms: 3
- Bathrooms: 3
- Full bathrooms: 3
Primary bedroom
- Level: First
- Area: 175.04
- Dimensions: 13.68 x 12.8
Bedroom 2
- Level: First
- Area: 147.13
- Dimensions: 13.38 x 11
Bedroom 3
- Level: First
- Area: 187.84
- Dimensions: 14.23 x 13.2
Dining room
- Level: First
- Area: 113
- Dimensions: 11.3 x 10
Family room
- Area: 543.25
- Dimensions: 26.5 x 20.5
Kitchen
- Level: First
- Area: 120.05
- Dimensions: 11.77 x 10.2
Living room
- Level: First
- Area: 306.9
- Dimensions: 18.6 x 16.5
Office
- Level: Basement
- Area: 143.36
- Dimensions: 12.8 x 11.2
Heating
- Heat Pump
Cooling
- Central Electric
Appliances
- Included: Dishwasher, Electric Oven/Range, Refrigerator, Washer, Dryer, Electric Water Heater
- Laundry: First Level
Features
- Bonus Room, Ceiling Fan(s), Large Master Bedroom, Main Level Living, Primary w/Ensuite, Primary on Main Level, In-Law Floorplan
- Flooring: Hardwood, Ceramic Tile
- Doors: Doors-Insulated
- Basement: Full,Finished,Daylight,Exterior Entry
- Attic: Access Only
- Has fireplace: Yes
- Fireplace features: Wood Burning, Stone
Interior area
- Total structure area: 2,877
- Total interior livable area: 2,877 sqft
Property
Parking
- Parking features: Garage-Single in Basement, Paved Driveway
- Attached garage spaces: 1
- Has uncovered spaces: Yes
Features
- Patio & porch: Deck, Porch
- Has view: Yes
- View description: Valley
Lot
- Size: 0.77 Acres
- Features: Level, Level Yard, Open Lot, Private
- Residential vegetation: Partially Wooded
Details
- Additional structures: Storage Building/Shed
- Parcel number: 7504307083
Construction
Type & style
- Home type: SingleFamily
- Architectural style: Raised Ranch
- Property subtype: Residential
Materials
- Wood Siding, Composition Siding, Block
- Roof: Metal
Condition
- Year built: 1984
Utilities & green energy
- Sewer: Septic Tank
- Water: Well, Private
- Utilities for property: Cell Service Available
Community & neighborhood
Location
- Region: Franklin
- Subdivision: Mashburn Branch Estates
Other
Other facts
- Listing terms: Cash,Conventional,USDA Loan,FHA,VA Loan
- Road surface type: Paved
Price history
| Date | Event | Price |
|---|---|---|
| 7/11/2023 | Sold | $280,000+3.7%$97/sqft |
Source: Carolina Smokies MLS #26030836 Report a problem | ||
| 6/24/2023 | Contingent | $269,900$94/sqft |
Source: Carolina Smokies MLS #26030836 Report a problem | ||
| 6/22/2023 | Listed for sale | $269,900$94/sqft |
Source: Carolina Smokies MLS #26030836 Report a problem | ||
Public tax history
| Year | Property taxes | Tax assessment |
|---|---|---|
| 2024 | $996 +25.6% | $275,410 +27.9% |
| 2023 | $793 +10.6% | $215,280 +66.9% |
| 2022 | $717 +3% | $128,960 |
Find assessor info on the county website
Neighborhood: 28734
Nearby schools
GreatSchools rating
- 2/10Mountain View Intermediate SchoolGrades: 5-6Distance: 1.5 mi
- 6/10Macon Middle SchoolGrades: 7-8Distance: 1.2 mi
- 6/10Macon Early College High SchoolGrades: 9-12Distance: 2.5 mi
Get pre-qualified for a loan
At Zillow Home Loans, we can pre-qualify you in as little as 5 minutes with no impact to your credit score.An equal housing lender. NMLS #10287.

