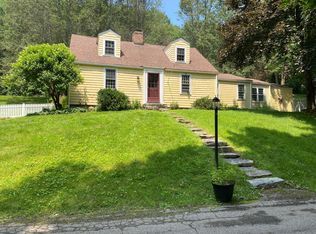Fantastic new price. Come check out this young oversized cape on a picturesque lot in beautiful Pomfret. This home has a it all, two car garage with loft, Large cleared lot with barn, garden area and so much more. Inside you'll find 4 large bedrooms with the master suite or could be converted back to two bedrooms on second floor. Three large bedrooms on first floor with a gorgeous post and beam open kitchen and living room with granite island, and stainless appliances. Home has central air and a fully finished basement that could easily be used as an inlaw as it has a separate entrance, bedroom, living room and a small kitchen. Master suite was started but needs to be finished to your liking. Home could be stunning.
This property is off market, which means it's not currently listed for sale or rent on Zillow. This may be different from what's available on other websites or public sources.
