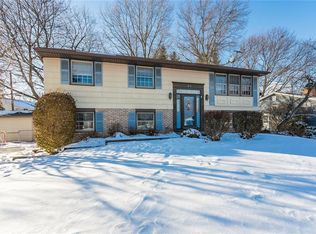Closed
$301,000
71 Marble Dr, Rochester, NY 14615
3beds
1,920sqft
Single Family Residence
Built in 1968
10,837.73 Square Feet Lot
$304,500 Zestimate®
$157/sqft
$2,508 Estimated rent
Maximize your home sale
Get more eyes on your listing so you can sell faster and for more.
Home value
$304,500
$280,000 - $329,000
$2,508/mo
Zestimate® history
Loading...
Owner options
Explore your selling options
What's special
Welcome to 71 Marble Drive – a thoughtfully updated split-level that blends comfort, function, and style. With 3 bedrooms, 2 full bathrooms, and a versatile layout, this home makes daily living both effortless and enjoyable!
Step inside to a sun-filled living room that flows seamlessly into the formal dining room, setting the stage for both everyday meals and special gatherings. The updated kitchen adds modern flair while remaining practical and inviting.
Upstairs, three well-appointed bedrooms share a beautifully refreshed full bathroom, creating a restful retreat. The lower level offers even more living space with a family room anchored by a wood-burning fireplace—perfect for relaxing or entertaining. Here you’ll also find a second full bathroom with a steam shower, a convenient laundry room, and a walkout to the backyard.
Outdoors, enjoy a partially fenced yard and a back patio ideal for grilling, gardening, or unwinding at the end of the day. A two-car garage adds everyday convenience.
Recent updates provide peace of mind, including a new roof (2021), replacement windows (2021), renovated bathrooms (2021), an upgraded circuit breaker (2020), and an emergency backup battery for the sump pump.
Move-in ready and thoughtfully updated, 71 Marble Drive is ready to welcome its next owners!
Zillow last checked: 8 hours ago
Listing updated: November 19, 2025 at 10:43am
Listed by:
Zach Warner 585-315-3371,
Elysian Homes by Mark Siwiec and Associates
Bought with:
Amy L. Conner, 10491206980
Rochester Real Estate Exchange
Source: NYSAMLSs,MLS#: R1640448 Originating MLS: Rochester
Originating MLS: Rochester
Facts & features
Interior
Bedrooms & bathrooms
- Bedrooms: 3
- Bathrooms: 2
- Full bathrooms: 2
Heating
- Gas, Forced Air
Cooling
- Central Air
Appliances
- Included: Dryer, Dishwasher, Gas Oven, Gas Range, Gas Water Heater, Microwave, Refrigerator, Washer
- Laundry: In Basement
Features
- Breakfast Bar, Separate/Formal Dining Room, Separate/Formal Living Room
- Flooring: Carpet, Hardwood, Luxury Vinyl, Varies
- Basement: Partially Finished,Walk-Out Access,Sump Pump
- Number of fireplaces: 1
Interior area
- Total structure area: 1,920
- Total interior livable area: 1,920 sqft
- Finished area below ground: 648
Property
Parking
- Total spaces: 2
- Parking features: Attached, Garage
- Attached garage spaces: 2
Features
- Levels: One
- Stories: 1
- Patio & porch: Patio
- Exterior features: Blacktop Driveway, Fence, Patio
- Fencing: Partial
Lot
- Size: 10,837 sqft
- Dimensions: 103 x 104
- Features: Corner Lot, Irregular Lot, Residential Lot
Details
- Parcel number: 2628000750900009010000
- Special conditions: Standard
Construction
Type & style
- Home type: SingleFamily
- Architectural style: Split Level
- Property subtype: Single Family Residence
Materials
- Composite Siding
- Foundation: Block
- Roof: Metal
Condition
- Resale
- Year built: 1968
Utilities & green energy
- Electric: Circuit Breakers
- Sewer: Connected
- Water: Connected, Public
- Utilities for property: Sewer Connected, Water Connected
Community & neighborhood
Location
- Region: Rochester
- Subdivision: Stone-Ridge Gardens Sec 6
Other
Other facts
- Listing terms: Cash,Conventional,FHA,VA Loan
Price history
| Date | Event | Price |
|---|---|---|
| 11/14/2025 | Sold | $301,000+0.4%$157/sqft |
Source: | ||
| 10/14/2025 | Pending sale | $299,900$156/sqft |
Source: | ||
| 10/2/2025 | Listed for sale | $299,900+93.6%$156/sqft |
Source: | ||
| 8/19/2020 | Sold | $154,900$81/sqft |
Source: Public Record Report a problem | ||
Public tax history
| Year | Property taxes | Tax assessment |
|---|---|---|
| 2024 | -- | $139,500 |
| 2023 | -- | $139,500 -7.6% |
| 2022 | -- | $151,000 |
Find assessor info on the county website
Neighborhood: 14615
Nearby schools
GreatSchools rating
- 3/10Buckman Heights Elementary SchoolGrades: 3-5Distance: 0.4 mi
- 4/10Olympia High SchoolGrades: 6-12Distance: 0.6 mi
- NAHolmes Road Elementary SchoolGrades: K-2Distance: 1.5 mi
Schools provided by the listing agent
- District: Greece
Source: NYSAMLSs. This data may not be complete. We recommend contacting the local school district to confirm school assignments for this home.
