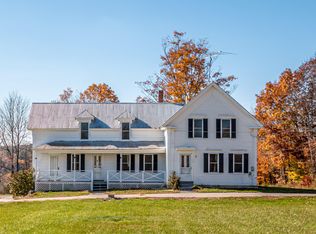Blue skies, fresh cut grass, and birds chirping! Those are just few delights of this 16.5 acre ''Gentleman's Farm'' Inside you'll feel the love the homeowners have given this property. Boasting wood floors and tile throughout, feel the warmth of radiant heat in portions of the home. The house features an in-law apartment. Central A/C to add extra comfort. Propane backup generator included. One first-floor bedroom makes single level living possible. As you exit the home you will find a two-bay garage with additional storage space. There is a horse barn in the dooryard surrounded by an asphalt circular driveway providing ample parking. Let's not forget to mention the massive 4000+ sq ft workshop. This large commercial grade building could be used for a variety of reasons. Radiant heat in the two workshops, large overhead doors for pulling in tall machines/trucks. Additional 26 Acres nearby available - inquire for more details.
This property is off market, which means it's not currently listed for sale or rent on Zillow. This may be different from what's available on other websites or public sources.

