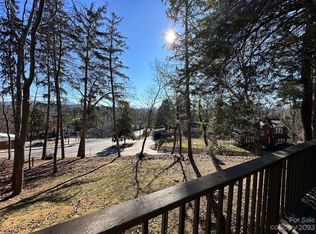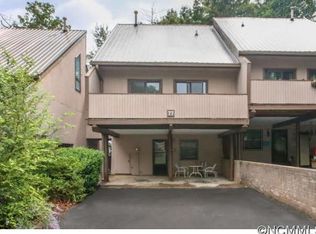Closed
$355,000
71 Maple Ridge Ln, Asheville, NC 28806
3beds
2,041sqft
Townhouse
Built in 1974
0.04 Acres Lot
$370,300 Zestimate®
$174/sqft
$2,498 Estimated rent
Home value
$370,300
$348,000 - $396,000
$2,498/mo
Zestimate® history
Loading...
Owner options
Explore your selling options
What's special
Just a 3 minute drive from the eclectic vibes of West Asheville and 6 minutes from downtown, this move-in-ready pet-friendly, contemporary 4-level townhome features a new kitchen, newer primary bathroom, and new flooring with fresh paint throughout among many other updates! Spend your evenings overlooking the community pool or taking in the peekaboo long range views off of the bedrooms' balconies. Venture to the basement level via the spiral staircase and entertain your friends and family or cozy up next to the gas log fireplace on those chilly winter nights! Wake up refreshed and walk from your primary bedroom up to the airy and naturally lit 4th level loft and comfortably work from your new home office! This townhome comes with generous amounts of storage space both inside and out and is sure to give your guests that "wow" factor upon entering your new home for the first time! This desirable location doesn't come up often! Come see it today!
Zillow last checked: 8 hours ago
Listing updated: January 23, 2024 at 09:09am
Listing Provided by:
Trent Hall trent@levelagents.com,
Level Agents LLC
Bought with:
Ryan Bumgarner
Coldwell Banker Advantage
Source: Canopy MLS as distributed by MLS GRID,MLS#: 4083257
Facts & features
Interior
Bedrooms & bathrooms
- Bedrooms: 3
- Bathrooms: 3
- Full bathrooms: 2
- 1/2 bathrooms: 1
Primary bedroom
- Level: Upper
Bedroom s
- Level: Upper
Bedroom s
- Level: Upper
Kitchen
- Level: Main
Laundry
- Level: Main
Heating
- Natural Gas
Cooling
- Heat Pump
Appliances
- Included: Dishwasher, Electric Oven, Electric Range, Gas Water Heater, Microwave, Refrigerator
- Laundry: Electric Dryer Hookup, Main Level, Washer Hookup
Features
- Pantry, Storage, Vaulted Ceiling(s)(s), Walk-In Closet(s)
- Flooring: Carpet, Vinyl, Wood
- Doors: Sliding Doors, Storm Door(s)
- Windows: Insulated Windows
- Basement: Daylight,Finished,Storage Space,Walk-Out Access,Walk-Up Access
- Attic: Walk-In
- Fireplace features: Gas Log
Interior area
- Total structure area: 1,437
- Total interior livable area: 2,041 sqft
- Finished area above ground: 1,643
- Finished area below ground: 398
Property
Parking
- Total spaces: 2
- Parking features: Attached Carport
- Carport spaces: 2
Features
- Levels: Four
- Stories: 4
- Entry location: Main
- Patio & porch: Balcony, Deck, Rear Porch, Side Porch
- Exterior features: Lawn Maintenance
- Has private pool: Yes
- Pool features: Community, In Ground
- Has view: Yes
- View description: Mountain(s), Year Round
- Waterfront features: None
Lot
- Size: 0.04 Acres
- Features: End Unit, Hilly, Level, Wooded, Views
Details
- Parcel number: 963810571800000
- Zoning: RM8
- Special conditions: Standard
Construction
Type & style
- Home type: Townhouse
- Architectural style: Contemporary
- Property subtype: Townhouse
Materials
- Wood
- Roof: Shingle
Condition
- New construction: No
- Year built: 1974
Utilities & green energy
- Sewer: Public Sewer
- Water: City
- Utilities for property: Cable Available, Electricity Connected, Wired Internet Available
Community & neighborhood
Security
- Security features: Smoke Detector(s)
Community
- Community features: Cabana, Street Lights
Location
- Region: Asheville
- Subdivision: Laurelwood
HOA & financial
HOA
- Has HOA: Yes
- HOA fee: $340 monthly
- Association name: Baldwin Property Management
Other
Other facts
- Listing terms: Cash,Conventional,FHA,VA Loan
- Road surface type: Concrete, Paved
Price history
| Date | Event | Price |
|---|---|---|
| 1/23/2024 | Sold | $355,000-2.7%$174/sqft |
Source: | ||
| 10/31/2023 | Listed for sale | $365,000+44.8%$179/sqft |
Source: | ||
| 7/7/2021 | Sold | $252,000-4.9%$123/sqft |
Source: | ||
| 5/15/2021 | Contingent | $265,000$130/sqft |
Source: | ||
| 4/30/2021 | Price change | $265,000-3.6%$130/sqft |
Source: | ||
Public tax history
| Year | Property taxes | Tax assessment |
|---|---|---|
| 2025 | $3,015 +6.3% | $274,500 |
| 2024 | $2,836 +17.3% | $274,500 +14.3% |
| 2023 | $2,418 +1% | $240,100 |
Find assessor info on the county website
Neighborhood: 28806
Nearby schools
GreatSchools rating
- 8/10Vance ElementaryGrades: PK-5Distance: 0.8 mi
- 7/10Asheville MiddleGrades: 6-8Distance: 2.3 mi
- 7/10School Of Inquiry And Life ScienceGrades: 9-12Distance: 2.4 mi
Schools provided by the listing agent
- High: Asheville
Source: Canopy MLS as distributed by MLS GRID. This data may not be complete. We recommend contacting the local school district to confirm school assignments for this home.
Get a cash offer in 3 minutes
Find out how much your home could sell for in as little as 3 minutes with a no-obligation cash offer.
Estimated market value
$370,300

