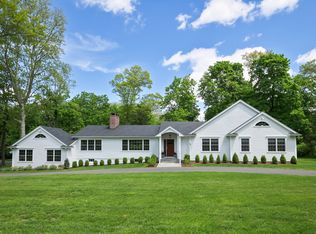Sought after popular location "The Manor", is a short stroll to museums, restaurants, boutiques and most importantly Ridgefield's famous Main Street. This charming Cape-Cod home is loaded with nooks and crannies and is quintessential New England. Both the dining room and living room have fireplaces and there is a huge 22x22 family room located off the kitchen. The first floor master bedrm has a beautiful newer master bath. Additionally on the first floor is a den/office with full bath and a bright and sunny laundry room/mud room leading to the 2 car garage. Hardwd floors throughout. Upstairs are three bedrooms and one full bath. The basement has a heated playrm and additional storage. Check out the usable, level acre with mature plantings.
This property is off market, which means it's not currently listed for sale or rent on Zillow. This may be different from what's available on other websites or public sources.
