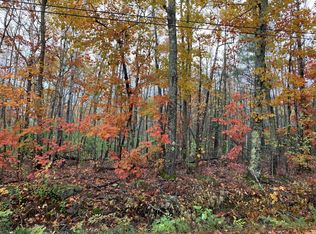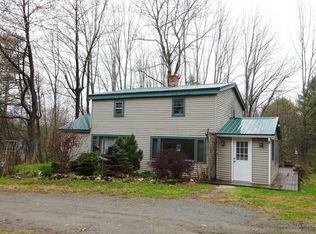Closed
$280,000
71 Manning Mill Road, Hampden, ME 04444
3beds
1,435sqft
Single Family Residence
Built in 1974
2.14 Acres Lot
$325,000 Zestimate®
$195/sqft
$2,131 Estimated rent
Home value
$325,000
$302,000 - $348,000
$2,131/mo
Zestimate® history
Loading...
Owner options
Explore your selling options
What's special
3 bed, 1.5-bath, split-entry, ranch offers the perfect blend of cozy comfort and modern convenience. Unwind in sun-drenched bedrooms, whip up culinary delights in the eat-in kitchen, and extend your living space outdoors on the expansive deck. The bonus room in the basement awaits your creative touch - transform it into a home theater, game room, or cozy den! Explore your own private 2.14+/- acre oasis perfect for gardening with the tool shed, playtime, or simply soaking in the tranquility of nature. Enjoy the charm of Hampden living while being close to everything you need. This home is more than just a place to live, it's a place to thrive. Schedule your showing today and start creating lasting memories!
Zillow last checked: 8 hours ago
Listing updated: January 16, 2025 at 07:06pm
Listed by:
RE/MAX Collaborative
Bought with:
Two Rivers Realty, LLC
Source: Maine Listings,MLS#: 1578635
Facts & features
Interior
Bedrooms & bathrooms
- Bedrooms: 3
- Bathrooms: 2
- Full bathrooms: 1
- 1/2 bathrooms: 1
Primary bedroom
- Features: Closet
- Level: First
Bedroom 2
- Features: Closet
- Level: First
Bedroom 3
- Features: Closet
- Level: First
Exercise room
- Features: Half Bath
- Level: Basement
Kitchen
- Features: Eat-in Kitchen
- Level: First
Living room
- Level: First
Heating
- Baseboard, Zoned
Cooling
- None
Appliances
- Included: Dryer, Electric Range, Refrigerator, Washer
Features
- Bathtub, Shower, Storage
- Flooring: Concrete, Laminate, Tile
- Basement: Interior Entry,Daylight,Finished,Full,Unfinished
- Has fireplace: No
Interior area
- Total structure area: 1,435
- Total interior livable area: 1,435 sqft
- Finished area above ground: 1,057
- Finished area below ground: 378
Property
Parking
- Total spaces: 1
- Parking features: Paved, 5 - 10 Spaces, On Site, Off Street, Heated Garage, Underground, Basement
- Attached garage spaces: 1
Features
- Has view: Yes
- View description: Trees/Woods
Lot
- Size: 2.14 Acres
- Features: Rural, Open Lot, Landscaped, Wooded
Details
- Additional structures: Shed(s)
- Parcel number: HAMNM08B0L042A
- Zoning: Rural
- Other equipment: Internet Access Available
Construction
Type & style
- Home type: SingleFamily
- Architectural style: Ranch,Split Level
- Property subtype: Single Family Residence
Materials
- Wood Frame, Concrete, Vinyl Siding
- Roof: Shingle
Condition
- Year built: 1974
Utilities & green energy
- Electric: On Site, Circuit Breakers
- Sewer: Private Sewer
- Water: Private, Well
- Utilities for property: Utilities On
Community & neighborhood
Location
- Region: Hampden
Other
Other facts
- Road surface type: Paved
Price history
| Date | Event | Price |
|---|---|---|
| 3/19/2024 | Sold | $280,000-3.4%$195/sqft |
Source: | ||
| 2/15/2024 | Pending sale | $290,000$202/sqft |
Source: | ||
| 2/1/2024 | Contingent | $290,000$202/sqft |
Source: | ||
| 12/30/2023 | Price change | $290,000-3%$202/sqft |
Source: | ||
| 12/5/2023 | Listed for sale | $299,000+36.5%$208/sqft |
Source: | ||
Public tax history
| Year | Property taxes | Tax assessment |
|---|---|---|
| 2024 | $3,285 -0.7% | $209,900 +22.1% |
| 2023 | $3,309 +4.2% | $171,900 +12% |
| 2022 | $3,177 | $153,500 |
Find assessor info on the county website
Neighborhood: 04444
Nearby schools
GreatSchools rating
- NAEarl C Mcgraw SchoolGrades: K-2Distance: 2.4 mi
- 10/10Reeds Brook Middle SchoolGrades: 6-8Distance: 2.4 mi
- 7/10Hampden AcademyGrades: 9-12Distance: 2.3 mi
Get pre-qualified for a loan
At Zillow Home Loans, we can pre-qualify you in as little as 5 minutes with no impact to your credit score.An equal housing lender. NMLS #10287.

