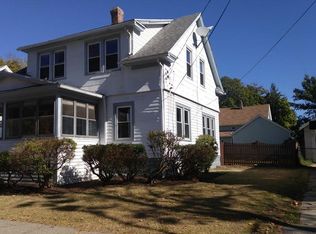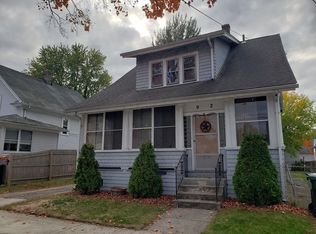Don't miss this adorable Bungalow with open living and dining area and beautiful wood burning fireplace! This Home has just had the entire exterior painted and features beautiful hardwood floors throughout the first floor and a lovely covered front porch perfect for enjoying your morning coffee. First floor includes a charming open living and dining room, eat in kitchen, 2 bedrooms and a full bath. Kitchen exits onto a great backyard deck for those wonderful summer barbecues, and leads to a private fenced backyard. The second floor of the home features 2 additional bedrooms, storage and an additional full bath with shower. Home is conveniently located in a quiet neighborhood not far from the East Longmeadow line and close to local shopping and main highways. This home won't last, so Don't Wait! Book your showing today!
This property is off market, which means it's not currently listed for sale or rent on Zillow. This may be different from what's available on other websites or public sources.

