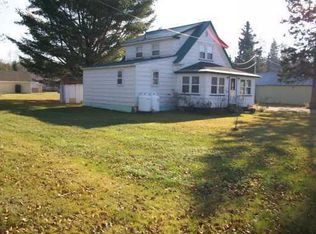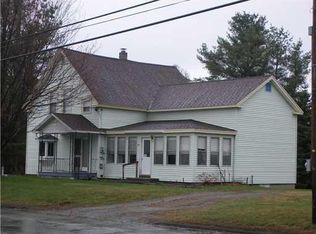Closed
$240,000
71 Main Street, Eustis, ME 04982
3beds
2,701sqft
Single Family Residence
Built in 1920
0.98 Acres Lot
$308,800 Zestimate®
$89/sqft
$2,543 Estimated rent
Home value
$308,800
$278,000 - $346,000
$2,543/mo
Zestimate® history
Loading...
Owner options
Explore your selling options
What's special
1010 - Quaint New England cape nestled in the heart of Stratton Village where opportunities for outdoor adventure await where Sugarloaf and Saddleback ski areas are only a twelve to twenty-three minute drive away. It's only a short walk to local stores and restaurants and offers direct access to all major snowmobile and ATV trails. This home offers endless investment potential such as a vacation rental. This charming oversized cape welcomes you with its brick bottom wrap around porch and sprawling lawn that offers room to expand. Enjoy a spacious farmhouse-style kitchen, ample countertops, cabinet space, and plenty of room for family and friends to gather. Enjoy spending cold nights relaxing around the two wood-burning fireplaces in the den and dining room. A home office with wooden built-in cabinets offers a quiet place to work. With an eye for potential and a desire to live, work, or play in one of the most beautiful parts of Maine, this unique property could be exactly what you need to make your dreams come true.
Zillow last checked: 8 hours ago
Listing updated: January 12, 2025 at 07:11pm
Listed by:
Allied Realty
Bought with:
Allied Realty
Source: Maine Listings,MLS#: 1546059
Facts & features
Interior
Bedrooms & bathrooms
- Bedrooms: 3
- Bathrooms: 2
- Full bathrooms: 2
Bedroom 1
- Level: Second
Bedroom 2
- Level: Second
Bedroom 3
- Level: Second
Bonus room
- Level: First
Bonus room
- Level: First
Dining room
- Level: First
Kitchen
- Level: First
Laundry
- Level: First
Living room
- Level: First
Mud room
- Level: First
Office
- Level: First
Other
- Level: First
Other
- Level: First
Heating
- Baseboard, Stove
Cooling
- None
Appliances
- Included: Cooktop, Dishwasher, Electric Range, Refrigerator
Features
- Bathtub, Pantry, Storage
- Flooring: Tile, Wood
- Basement: Interior Entry,Crawl Space,Partial
- Number of fireplaces: 2
Interior area
- Total structure area: 2,701
- Total interior livable area: 2,701 sqft
- Finished area above ground: 2,701
- Finished area below ground: 0
Property
Parking
- Total spaces: 2
- Parking features: Gravel, Paved, 5 - 10 Spaces
- Garage spaces: 2
Features
- Patio & porch: Porch
Lot
- Size: 0.98 Acres
- Features: City Lot, Neighborhood, Ski Resort, Level, Open Lot
Details
- Zoning: General Development
Construction
Type & style
- Home type: SingleFamily
- Architectural style: Cape Cod
- Property subtype: Single Family Residence
Materials
- Wood Frame, Composition
- Foundation: Slab
- Roof: Metal
Condition
- Year built: 1920
Utilities & green energy
- Electric: Circuit Breakers
- Sewer: Private Sewer, Septic Design Available
- Water: Public
Community & neighborhood
Location
- Region: Stratton
Other
Other facts
- Road surface type: Paved
Price history
| Date | Event | Price |
|---|---|---|
| 10/4/2023 | Sold | $240,000-20%$89/sqft |
Source: | ||
| 8/14/2023 | Pending sale | $300,000$111/sqft |
Source: | ||
| 5/20/2023 | Price change | $300,000-20%$111/sqft |
Source: | ||
| 10/17/2022 | Listed for sale | $374,900$139/sqft |
Source: | ||
Public tax history
Tax history is unavailable.
Neighborhood: 04982
Nearby schools
GreatSchools rating
- 5/10Stratton Elementary SchoolGrades: PK-8Distance: 0.2 mi

Get pre-qualified for a loan
At Zillow Home Loans, we can pre-qualify you in as little as 5 minutes with no impact to your credit score.An equal housing lender. NMLS #10287.

