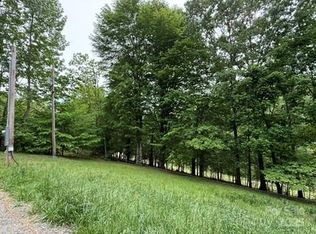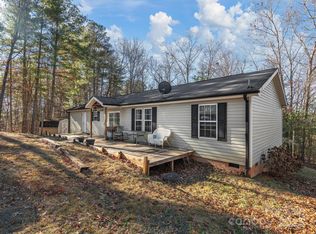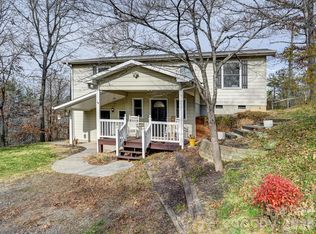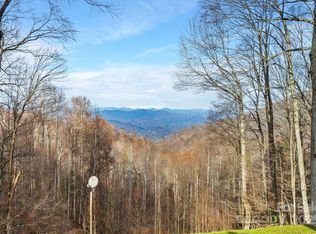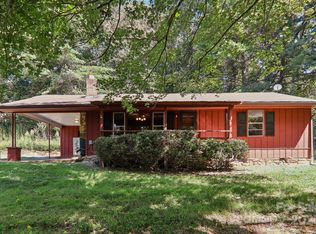PRICED TO SELL! Tucked away in a serene setting with glorious winter views, this charming 3BD/2BA cabin on 0.83 acres offers the perfect mix of comfort and mountain living. An open floor plan with gorgeous wood flooring and large windows creates a bright, airy feel throughout. The living room features a cozy wood-burning fireplace, while the kitchen shines with stainless steel appliances, custom cabinets, and beautiful custom slab bar tops. The primary bedroom includes an ensuite bath, private entrance, and access to a small back porch. Enjoy one-level living, a fully fenced, usable yard, and a fire pit area—perfect for relaxing or entertaining. A wired shed in the backyard offers great storage or workshop space. Take in the peaceful views from the covered front porch. Easy access to I-26 puts you approx 24 minutes from Weaverville and only a half hour from Asheville, with convenient access to local dining, groceries, and shopping. Don’t miss the opportunity to call this beautiful retreat your home! This is a short sale. Offers are subject to lender approval.
Active
$350,000
71 Mace Rd, Marshall, NC 28753
3beds
1,478sqft
Est.:
Single Family Residence
Built in 1978
0.83 Acres Lot
$344,800 Zestimate®
$237/sqft
$-- HOA
What's special
Cozy wood-burning fireplaceOne-level livingOpen floor planFully fenced usable yardGorgeous wood flooringCustom cabinets
- 2 days |
- 602 |
- 36 |
Likely to sell faster than
Zillow last checked: 8 hours ago
Listing updated: January 14, 2026 at 02:03am
Listing Provided by:
Matt Tavener listings@TheMattAndMollyTeam.com,
Keller Williams Professionals
Source: Canopy MLS as distributed by MLS GRID,MLS#: 4332531
Tour with a local agent
Facts & features
Interior
Bedrooms & bathrooms
- Bedrooms: 3
- Bathrooms: 2
- Full bathrooms: 2
- Main level bedrooms: 3
Primary bedroom
- Level: Main
Bedroom s
- Level: Main
Bedroom s
- Level: Main
Bathroom full
- Level: Main
Bathroom full
- Level: Main
Dining area
- Level: Main
Kitchen
- Level: Main
Laundry
- Level: Main
Living room
- Level: Main
Heating
- Ductless, Wood Stove
Cooling
- Ceiling Fan(s), Ductless
Appliances
- Included: Dishwasher, Electric Water Heater, Gas Range, Refrigerator
- Laundry: Main Level
Features
- Breakfast Bar, Open Floorplan, Walk-In Closet(s)
- Flooring: Laminate, Tile, Wood
- Has basement: No
- Fireplace features: Living Room, Wood Burning
Interior area
- Total structure area: 1,478
- Total interior livable area: 1,478 sqft
- Finished area above ground: 1,478
- Finished area below ground: 0
Video & virtual tour
Property
Parking
- Parking features: Driveway
- Has uncovered spaces: Yes
Features
- Levels: One
- Stories: 1
- Patio & porch: Covered, Front Porch, Rear Porch
- Fencing: Back Yard,Fenced,Front Yard
- Has view: Yes
- View description: Winter
Lot
- Size: 0.83 Acres
- Features: Green Area, Level, Sloped, Wooded
Details
- Additional structures: Shed(s)
- Parcel number: 9727585238
- Zoning: R-A-R-A
- Special conditions: Short Sale Subject to Approval,Third Party Approval
Construction
Type & style
- Home type: SingleFamily
- Architectural style: Cottage
- Property subtype: Single Family Residence
Materials
- Wood
- Foundation: Crawl Space
- Roof: Metal
Condition
- New construction: No
- Year built: 1978
Utilities & green energy
- Sewer: Septic Installed
- Water: Spring
Community & HOA
Community
- Subdivision: None
Location
- Region: Marshall
Financial & listing details
- Price per square foot: $237/sqft
- Tax assessed value: $252,598
- Date on market: 1/13/2026
- Cumulative days on market: 2 days
- Listing terms: Cash,Conventional,VA Loan
- Road surface type: Gravel
Estimated market value
$344,800
$328,000 - $362,000
$2,228/mo
Price history
Price history
| Date | Event | Price |
|---|---|---|
| 1/13/2026 | Listed for sale | $350,000-4.1%$237/sqft |
Source: | ||
| 9/13/2025 | Listing removed | $365,000$247/sqft |
Source: | ||
| 9/10/2025 | Price change | $365,000-4.3%$247/sqft |
Source: | ||
| 7/23/2025 | Price change | $381,500-0.3%$258/sqft |
Source: | ||
| 7/16/2025 | Price change | $382,500-0.3%$259/sqft |
Source: | ||
Public tax history
Public tax history
| Year | Property taxes | Tax assessment |
|---|---|---|
| 2025 | -- | $252,598 |
| 2024 | -- | $252,598 +143.3% |
| 2023 | -- | $103,834 |
Find assessor info on the county website
BuyAbility℠ payment
Est. payment
$1,920/mo
Principal & interest
$1651
Property taxes
$146
Home insurance
$123
Climate risks
Neighborhood: 28753
Nearby schools
GreatSchools rating
- 7/10Mars Hill Elementary SchoolGrades: K-5Distance: 4.2 mi
- 6/10Madison Middle SchoolGrades: 6-8Distance: 5 mi
- 4/10Madison High SchoolGrades: 9-12Distance: 3 mi
Schools provided by the listing agent
- Elementary: Brush Creek
- Middle: Madison
- High: Madison
Source: Canopy MLS as distributed by MLS GRID. This data may not be complete. We recommend contacting the local school district to confirm school assignments for this home.
- Loading
- Loading
