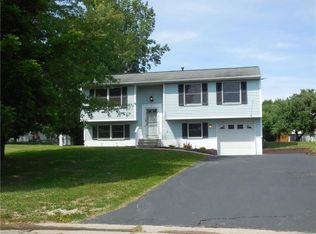Closed
$245,000
71 Loyalist Ave, Rochester, NY 14624
3beds
1,408sqft
Single Family Residence
Built in 1987
10,018.8 Square Feet Lot
$261,000 Zestimate®
$174/sqft
$2,531 Estimated rent
Maximize your home sale
Get more eyes on your listing so you can sell faster and for more.
Home value
$261,000
$240,000 - $284,000
$2,531/mo
Zestimate® history
Loading...
Owner options
Explore your selling options
What's special
AMAZING OPPORTUNITY! 3 level Split in a well sought after neighborhood. Home features 3 bedrooms including a Primary Suite with 1/2 Bath. Large Living room and Family room perfect for entertaining. Large Back deck with /above ground pool perfect for the warm months. Fully fenced back yard. Shed for extra storage. Large Eat in kitchen with all appliances included! All the big ticket items are Updated! Replacement Anderson Windows, Roof- 4yrs old, furnace- 7yrs old, Central Air- 5yrs old, Hot water heater- 2yrs old. Nothing to do but move in and make it yours. Delayed Negotiations. All offers due Monday 9/16/2024 at 2pm.
Zillow last checked: 8 hours ago
Listing updated: October 28, 2024 at 09:46pm
Listed by:
John J. McEntee 585-481-2600,
RE/MAX Plus
Bought with:
Michele Lavoie-Boyd, 10401325022
Howard Hanna
Theresa Mary Elie, 10401367526
Howard Hanna
Source: NYSAMLSs,MLS#: R1564784 Originating MLS: Rochester
Originating MLS: Rochester
Facts & features
Interior
Bedrooms & bathrooms
- Bedrooms: 3
- Bathrooms: 3
- Full bathrooms: 2
- 1/2 bathrooms: 1
- Main level bathrooms: 1
Heating
- Gas, Forced Air
Cooling
- Central Air
Appliances
- Included: Dryer, Dishwasher, Gas Oven, Gas Range, Gas Water Heater, Microwave, Refrigerator, Washer
Features
- Ceiling Fan(s), Eat-in Kitchen, Separate/Formal Living Room, Sliding Glass Door(s), Window Treatments
- Flooring: Carpet, Luxury Vinyl, Varies
- Doors: Sliding Doors
- Windows: Drapes, Thermal Windows
- Basement: Partial,Sump Pump
- Has fireplace: No
Interior area
- Total structure area: 1,408
- Total interior livable area: 1,408 sqft
Property
Parking
- Total spaces: 1
- Parking features: Attached, Electricity, Garage, Garage Door Opener
- Attached garage spaces: 1
Features
- Stories: 3
- Patio & porch: Deck, Open, Patio, Porch
- Exterior features: Blacktop Driveway, Deck, Fully Fenced, Pool, Patio
- Pool features: Above Ground
- Fencing: Full
Lot
- Size: 10,018 sqft
- Dimensions: 85 x 120
- Features: Rectangular, Rectangular Lot, Residential Lot
Details
- Additional structures: Shed(s), Storage
- Parcel number: 2622001470500003018000
- Special conditions: Standard
Construction
Type & style
- Home type: SingleFamily
- Architectural style: Split Level
- Property subtype: Single Family Residence
Materials
- Vinyl Siding, Copper Plumbing
- Foundation: Block
- Roof: Asphalt,Shingle
Condition
- Resale
- Year built: 1987
Utilities & green energy
- Electric: Circuit Breakers
- Sewer: Connected
- Water: Connected, Public
- Utilities for property: Cable Available, Sewer Connected, Water Connected
Community & neighborhood
Location
- Region: Rochester
- Subdivision: Prides Xing Sec 04
Other
Other facts
- Listing terms: Conventional,FHA,VA Loan
Price history
| Date | Event | Price |
|---|---|---|
| 10/28/2024 | Sold | $245,000+22.6%$174/sqft |
Source: | ||
| 9/17/2024 | Pending sale | $199,900$142/sqft |
Source: | ||
| 9/11/2024 | Listed for sale | $199,900+129.8%$142/sqft |
Source: | ||
| 1/31/2000 | Sold | $87,000$62/sqft |
Source: Public Record Report a problem | ||
Public tax history
| Year | Property taxes | Tax assessment |
|---|---|---|
| 2024 | -- | $205,200 +40.9% |
| 2023 | -- | $145,600 |
| 2022 | -- | $145,600 |
Find assessor info on the county website
Neighborhood: 14624
Nearby schools
GreatSchools rating
- 5/10Paul Road SchoolGrades: K-5Distance: 1.2 mi
- 5/10Gates Chili Middle SchoolGrades: 6-8Distance: 2.8 mi
- 4/10Gates Chili High SchoolGrades: 9-12Distance: 3 mi
Schools provided by the listing agent
- Elementary: Paul Road
- Middle: Gates-Chili Middle
- High: Gates-Chili High
- District: Gates Chili
Source: NYSAMLSs. This data may not be complete. We recommend contacting the local school district to confirm school assignments for this home.
