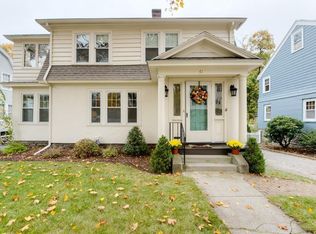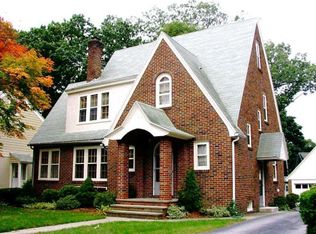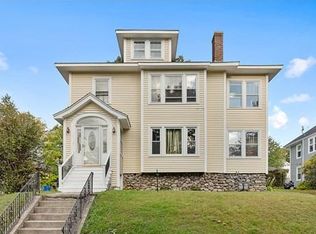Sold for $515,000
$515,000
71 Longfellow Rd, Worcester, MA 01602
5beds
2,048sqft
Single Family Residence
Built in 1928
6,872 Square Feet Lot
$560,800 Zestimate®
$251/sqft
$3,356 Estimated rent
Home value
$560,800
$533,000 - $589,000
$3,356/mo
Zestimate® history
Loading...
Owner options
Explore your selling options
What's special
Welcome Home to this Quintessential New England Colonial in the heart of Worcester. Beautifully updated and well cared for by the current owners. Gleaming hardwood and natural light greet you upon entry. Lovely Living Room with ceiling fan and wood burning fireplace flows into a cheery Eating Area or Sitting Room. Bright Kitchen offers Ceiling Fan, Stainless Appliances and Kitchen Island. Pretty Dining Room with charming built-in cabinetry. First Floor Laundry! There are 5 spacious Bedrooms. Lower Level offers a Family Room with Fireplace and Work Out Area. Both Bathrooms are updated with tile. Large backyard with amazing Gazebo and patio areas! This is the perfect home for entertaining both inside and out! Wonderful commuter location with easy access to UMASS, Worcester Regional Airport, Major Routes, Universities, Great Restaurants, Hanover Theater and Shopping! A pleasure to show. Make your appointment today!
Zillow last checked: 8 hours ago
Listing updated: December 22, 2023 at 10:02am
Listed by:
Mary V. Surette 508-450-2023,
Coldwell Banker Realty - Worcester 508-795-7500
Bought with:
John Pasciuti
RE/MAX One Call Realty
Source: MLS PIN,MLS#: 73176780
Facts & features
Interior
Bedrooms & bathrooms
- Bedrooms: 5
- Bathrooms: 2
- Full bathrooms: 1
- 1/2 bathrooms: 1
Primary bedroom
- Features: Closet, Flooring - Hardwood
- Level: Second
- Area: 210
- Dimensions: 14 x 15
Bedroom 2
- Features: Closet, Flooring - Hardwood
- Level: Second
- Area: 156
- Dimensions: 12 x 13
Bedroom 3
- Features: Closet, Flooring - Hardwood
- Level: Second
- Area: 156
- Dimensions: 12 x 13
Bedroom 4
- Features: Closet, Flooring - Hardwood
- Level: Second
- Area: 132
- Dimensions: 11 x 12
Bedroom 5
- Features: Closet, Flooring - Wall to Wall Carpet
- Level: Third
- Area: 169
- Dimensions: 13 x 13
Primary bathroom
- Features: No
Bathroom 1
- Features: Bathroom - Half, Flooring - Stone/Ceramic Tile
- Level: First
Bathroom 2
- Features: Bathroom - Full, Bathroom - Double Vanity/Sink, Bathroom - Tiled With Tub & Shower, Closet/Cabinets - Custom Built, Flooring - Stone/Ceramic Tile, Countertops - Stone/Granite/Solid, Remodeled
- Level: Second
Dining room
- Features: Closet/Cabinets - Custom Built, Flooring - Hardwood
- Level: First
- Area: 169
- Dimensions: 13 x 13
Family room
- Features: Ceiling Fan(s), Flooring - Wall to Wall Carpet, Cable Hookup, Exterior Access, Recessed Lighting
- Level: Basement
- Area: 391
- Dimensions: 17 x 23
Kitchen
- Features: Ceiling Fan(s), Flooring - Vinyl, Kitchen Island, Stainless Steel Appliances
- Level: First
- Area: 208
- Dimensions: 13 x 16
Living room
- Features: Ceiling Fan(s), Flooring - Hardwood, Cable Hookup
- Level: First
- Area: 234
- Dimensions: 13 x 18
Heating
- Electric Baseboard, Steam, Oil
Cooling
- None
Appliances
- Included: Range, Dishwasher, Disposal, Microwave, Freezer, Washer
- Laundry: Electric Dryer Hookup, Washer Hookup, First Floor
Features
- Closet/Cabinets - Custom Built, Walk-up Attic
- Flooring: Tile, Vinyl, Carpet, Hardwood, Flooring - Hardwood
- Windows: Insulated Windows, Storm Window(s)
- Basement: Full,Partially Finished,Walk-Out Access
- Number of fireplaces: 2
- Fireplace features: Family Room, Living Room
Interior area
- Total structure area: 2,048
- Total interior livable area: 2,048 sqft
Property
Parking
- Total spaces: 6
- Parking features: Detached, Paved Drive, Off Street
- Garage spaces: 2
- Uncovered spaces: 4
Accessibility
- Accessibility features: No
Features
- Patio & porch: Patio
- Exterior features: Patio, Rain Gutters, Professional Landscaping, Fenced Yard, Gazebo, Stone Wall
- Fencing: Fenced
Lot
- Size: 6,872 sqft
Details
- Additional structures: Gazebo
- Parcel number: 1776586
- Zoning: RS-7
Construction
Type & style
- Home type: SingleFamily
- Architectural style: Colonial
- Property subtype: Single Family Residence
Materials
- Frame, Brick
- Foundation: Stone
- Roof: Shingle
Condition
- Year built: 1928
Utilities & green energy
- Electric: Circuit Breakers
- Sewer: Public Sewer
- Water: Public
- Utilities for property: for Electric Dryer, Washer Hookup
Community & neighborhood
Security
- Security features: Security System
Community
- Community features: Public Transportation, Shopping, Tennis Court(s), Park, Walk/Jog Trails, Golf, Medical Facility, Laundromat, Highway Access, House of Worship, Private School, Public School, T-Station, University
Location
- Region: Worcester
- Subdivision: Newton Square
Price history
| Date | Event | Price |
|---|---|---|
| 12/22/2023 | Sold | $515,000+3%$251/sqft |
Source: MLS PIN #73176780 Report a problem | ||
| 11/7/2023 | Contingent | $499,900$244/sqft |
Source: MLS PIN #73176780 Report a problem | ||
| 11/2/2023 | Listed for sale | $499,900+34.4%$244/sqft |
Source: MLS PIN #73176780 Report a problem | ||
| 6/14/2019 | Sold | $372,000+3.4%$182/sqft |
Source: Public Record Report a problem | ||
| 4/15/2019 | Pending sale | $359,900$176/sqft |
Source: Coldwell Banker Residential Brokerage - Worcester #72480132 Report a problem | ||
Public tax history
| Year | Property taxes | Tax assessment |
|---|---|---|
| 2025 | $6,748 +6.3% | $511,600 +10.8% |
| 2024 | $6,347 +3.6% | $461,600 +8.1% |
| 2023 | $6,125 +7.7% | $427,100 +14.2% |
Find assessor info on the county website
Neighborhood: 01602
Nearby schools
GreatSchools rating
- 7/10Midland Street SchoolGrades: K-6Distance: 0.4 mi
- 4/10University Pk Campus SchoolGrades: 7-12Distance: 1.3 mi
- 3/10Doherty Memorial High SchoolGrades: 9-12Distance: 0.4 mi
Schools provided by the listing agent
- Elementary: Midland Street
- Middle: Forest Grove
- High: Doherty High
Source: MLS PIN. This data may not be complete. We recommend contacting the local school district to confirm school assignments for this home.
Get a cash offer in 3 minutes
Find out how much your home could sell for in as little as 3 minutes with a no-obligation cash offer.
Estimated market value$560,800
Get a cash offer in 3 minutes
Find out how much your home could sell for in as little as 3 minutes with a no-obligation cash offer.
Estimated market value
$560,800


