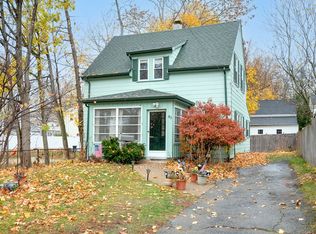Conveniently located less than a 1/2 mile from commuter rail station & downtown Reading where you'll find bustling restaurants, small town bookstore, quaint shops, & cafes. Nestled in well sought after Birch Meadow neighborhood, this charming 9 room turn of the century Colonial features tall ceilings, rich woodwork, French doors, original hardwood floors, & wood burning fireplace. Updated kitchen boasts granite counters, s/s appliances, & subway tile. Formal dining room offers loads of light while bonus playroom w/ exposed brick affords many options. 3 bedrooms feature HDW & deep closets. Find bonus private master suite w/office in converted walk up attic. Take advantage of 2 full baths & just imagine sipping coffee on the enclosed sun room; how nice! Attached garage, replacement windows, newer roof & many more updates found throughout. Spacious partially fenced in yard provides loads of room to play & entertain this summer. A unique home that is sure to please, come see for yourself!
This property is off market, which means it's not currently listed for sale or rent on Zillow. This may be different from what's available on other websites or public sources.
