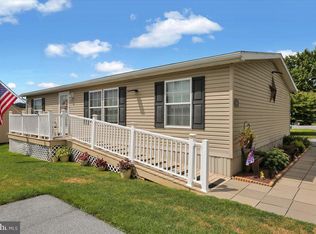Sold for $124,900 on 05/28/24
$124,900
71 Lobin Rd, East Earl, PA 17519
3beds
1,569sqft
Manufactured Home
Built in 2006
-- sqft lot
$142,900 Zestimate®
$80/sqft
$1,428 Estimated rent
Home value
$142,900
$124,000 - $164,000
$1,428/mo
Zestimate® history
Loading...
Owner options
Explore your selling options
What's special
Welcome to your new home at 71 Lobin Rd, East Earl PA 17519 – a spacious and inviting home offering a comfortable and flexible living space ideal for anyone seeking a blend of functionality and easy one floor living. Step into the charm of your new residence, a perfectly maintained home offering a perfect blend of comfort and convenience. This home spans approximately 1,600 square feet, providing ample room for relaxation and entertainment, and offers 3 bedrooms and 2 full bathrooms. The primary suite comes with a large 4-piece bathroom with a sunken tub and walk-in closet. The heart of the home is its welcoming living area which connects nicely to the kitchen making entertaining a breeze, plus an additional family room w/propane fireplace. The kitchen’s practical layout w/center island ensures that everything you need is within reach, which is great for daily preparation. Nestled in a quiet community of Log Cabin Court, it is easy access to town & highways. No maintenance exterior & great country setting. The home comes with two parking spots at your doorstep, a large outdoor shed, and back stone patio overlooking the neighboring farm. This beautiful home will go fast, so don’t hesitate. Schedule a showing today.
Zillow last checked: 8 hours ago
Listing updated: July 01, 2024 at 05:41am
Listed by:
Timothy M Spencer 717-519-9511,
Howard Hanna Real Estate Services - Lancaster
Bought with:
Brenda Altenderfer, RS358203
Lusk & Associates Sotheby's International Realty
Source: Bright MLS,MLS#: PALA2050192
Facts & features
Interior
Bedrooms & bathrooms
- Bedrooms: 3
- Bathrooms: 2
- Full bathrooms: 2
- Main level bathrooms: 2
- Main level bedrooms: 3
Basement
- Area: 0
Heating
- Forced Air, Electric
Cooling
- Central Air
Appliances
- Included: Refrigerator, Dishwasher, Oven/Range - Electric, Electric Water Heater
- Laundry: Laundry Room
Features
- Dining Area, Built-in Features, Kitchen Island, Cathedral Ceiling(s)
- Has basement: No
- Number of fireplaces: 1
- Fireplace features: Stone
Interior area
- Total structure area: 1,569
- Total interior livable area: 1,569 sqft
- Finished area above ground: 1,569
- Finished area below ground: 0
Property
Parking
- Total spaces: 2
- Parking features: Asphalt, Off Street
- Has uncovered spaces: Yes
Accessibility
- Accessibility features: None
Features
- Levels: One
- Stories: 1
- Exterior features: Satellite Dish
- Pool features: None
Lot
- Features: Rented Lot
Details
- Additional structures: Above Grade, Below Grade
- Parcel number: 1903423730133
- Zoning: RESIDENTIAL
- Special conditions: Standard
Construction
Type & style
- Home type: MobileManufactured
- Architectural style: Traditional
- Property subtype: Manufactured Home
Materials
- Vinyl Siding
- Roof: Shingle,Composition
Condition
- New construction: No
- Year built: 2006
Utilities & green energy
- Electric: 200+ Amp Service
- Sewer: Shared Septic
- Water: Community
- Utilities for property: Cable Available, Electricity Available, Cable
Community & neighborhood
Location
- Region: East Earl
- Subdivision: Log Cabin Mhp
- Municipality: EARL TWP
HOA & financial
HOA
- Has HOA: Yes
- HOA fee: $519 monthly
Other
Other facts
- Listing agreement: Exclusive Agency
- Body type: Double Wide
- Listing terms: Conventional
- Ownership: Fee Simple
Price history
| Date | Event | Price |
|---|---|---|
| 5/28/2024 | Sold | $124,900$80/sqft |
Source: | ||
| 5/2/2024 | Pending sale | $124,900$80/sqft |
Source: | ||
| 4/30/2024 | Listed for sale | $124,900+108.2%$80/sqft |
Source: | ||
| 8/8/2010 | Listing removed | $60,000$38/sqft |
Source: Dominion Enterprises #128227 Report a problem | ||
| 12/23/2009 | Listed for sale | $60,000$38/sqft |
Source: Dominion Enterprises #128227 Report a problem | ||
Public tax history
| Year | Property taxes | Tax assessment |
|---|---|---|
| 2025 | $913 +4.2% | $51,000 |
| 2024 | $877 +1.5% | $51,000 |
| 2023 | $863 +1.1% | $51,000 |
Find assessor info on the county website
Neighborhood: 17519
Nearby schools
GreatSchools rating
- 7/10Blue Ball El SchoolGrades: K-6Distance: 1.8 mi
- 7/10Garden Spot Middle SchoolGrades: 7-8Distance: 0.7 mi
- 8/10Garden Spot Senior High SchoolGrades: 9-12Distance: 0.7 mi
Schools provided by the listing agent
- Middle: Garden Spot M.s.
- High: Garden Spot
- District: Eastern Lancaster County
Source: Bright MLS. This data may not be complete. We recommend contacting the local school district to confirm school assignments for this home.
