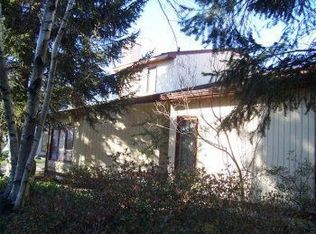Set on a quiet almost private street, close to Ardmore's popular Suburban Square, this Nemeth designed Contemporary home features four bedrooms, two full bathrooms & one Powder Room. Architecturally interesting, beautifully appointed, spacious and totally designed to combine comfort with function. The dramatic living room is two stories high and features a wood-burning fireplace. The formal dining room easily accommodates large parties.The new kitchen has an expansive granite island, quality cabinetry, stainless steel appliances, separate breakfast area, and an incredible entertainment area with a bar. The master suite is huge and bright.The other three bedrooms are also large and have excellent closets! An unusual feature of the second floor is the grand open area that overlooks the living room below and serves as an upstairs gathering space. Another unique feature is the professional office with separate entrance. A finished lower level, a two car garage, and an expansive brick terrace with gardens add to the desirability of this wonderful house. See it today and see a luxurious house at an affordable price!
This property is off market, which means it's not currently listed for sale or rent on Zillow. This may be different from what's available on other websites or public sources.

