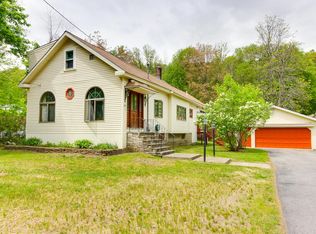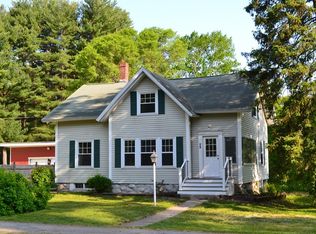Sold for $470,000 on 03/07/23
$470,000
71 Littleton Rd, Chelmsford, MA 01824
2beds
1,318sqft
Single Family Residence
Built in 1911
0.57 Acres Lot
$543,700 Zestimate®
$357/sqft
$2,772 Estimated rent
Home value
$543,700
$517,000 - $571,000
$2,772/mo
Zestimate® history
Loading...
Owner options
Explore your selling options
What's special
Here it is! Many wonderful features & bonus rooms in this 9 room home with huge fenced-in yard & excellent location! Sip your morning coffee or night time glass of wine on the awesome front porch! Beautiful kitchen w/5 burner gas stove, stainless steel appliances, pot filler, recessed lights, under cabinet lighting & glass cabinets - so great! Gleaming hardwood floors throughout, pretty moldings & attractive shining bathroom with quartz counters & recessed lights! Lots of natural light, lots of recessed lights, open & light & bright floor plan. Full finished basement walks-out to amazing back yard w/relaxing patio area, a fun friends & family grilling area & lots of space! Convenient first floor laundry & mud room w/cabinets, folding counter w/washer & dryer included. Plenty of storage & cabinets. Sheds included in the yard. Showings start at 1st open house on Sat, Jan 28 from 12 - 2pm & on Sunday, Jan 29 from 12 - 2pm. All highest & best offers are due Tues, Jan 31 by 1pm.
Zillow last checked: 8 hours ago
Listing updated: March 07, 2023 at 09:12am
Listed by:
John Allaire 508-958-3000,
Easton Real Estate, LLC 508-230-8600
Bought with:
Maureen Howe
ERA Key Realty Services
Source: MLS PIN,MLS#: 73074209
Facts & features
Interior
Bedrooms & bathrooms
- Bedrooms: 2
- Bathrooms: 1
- Full bathrooms: 1
Primary bedroom
- Features: Ceiling Fan(s), Flooring - Hardwood, Recessed Lighting, Crown Molding
- Level: First
- Area: 108
- Dimensions: 12 x 9
Bedroom 2
- Features: Ceiling Fan(s), Flooring - Hardwood, Recessed Lighting, Crown Molding
- Level: First
- Area: 96
- Dimensions: 12 x 8
Primary bathroom
- Features: No
Bathroom 1
- Features: Bathroom - Full, Flooring - Stone/Ceramic Tile, Countertops - Upgraded, Recessed Lighting, Crown Molding
- Level: First
Dining room
- Features: Flooring - Hardwood, Decorative Molding
- Level: First
- Area: 143
- Dimensions: 13 x 11
Family room
- Features: Ceiling Fan(s), Flooring - Hardwood, Crown Molding
- Level: First
- Area: 110
- Dimensions: 11 x 10
Kitchen
- Features: Flooring - Hardwood, Recessed Lighting, Stainless Steel Appliances, Pot Filler Faucet
- Level: First
- Area: 108
- Dimensions: 12 x 9
Office
- Features: Flooring - Wall to Wall Carpet
- Level: Basement
- Area: 154
- Dimensions: 14 x 11
Heating
- Radiant, Natural Gas
Cooling
- Central Air
Appliances
- Laundry: Flooring - Hardwood, Recessed Lighting, First Floor
Features
- Bonus Room, Office, Game Room
- Flooring: Wood, Tile, Flooring - Hardwood, Flooring - Wall to Wall Carpet
- Basement: Full,Finished,Walk-Out Access,Interior Entry,Sump Pump
- Has fireplace: No
Interior area
- Total structure area: 1,318
- Total interior livable area: 1,318 sqft
Property
Parking
- Total spaces: 10
- Parking features: Paved Drive, Off Street, Paved
- Uncovered spaces: 10
Accessibility
- Accessibility features: No
Features
- Patio & porch: Porch, Patio
- Exterior features: Porch, Patio, Rain Gutters, Storage, Fenced Yard
- Fencing: Fenced
Lot
- Size: 0.57 Acres
- Features: Wooded, Level
Details
- Parcel number: M:0083 B:0320 L:32,3908082
- Zoning: RES
Construction
Type & style
- Home type: SingleFamily
- Architectural style: Ranch,Bungalow
- Property subtype: Single Family Residence
Materials
- Frame
- Foundation: Stone
- Roof: Shingle
Condition
- Year built: 1911
Utilities & green energy
- Electric: Circuit Breakers
- Sewer: Public Sewer
- Water: Public
Community & neighborhood
Community
- Community features: Shopping, Park, Walk/Jog Trails, Golf, Highway Access, Sidewalks
Location
- Region: Chelmsford
Price history
| Date | Event | Price |
|---|---|---|
| 3/7/2023 | Sold | $470,000+4.4%$357/sqft |
Source: MLS PIN #73074209 Report a problem | ||
| 1/27/2023 | Listed for sale | $450,000+38.5%$341/sqft |
Source: MLS PIN #73074209 Report a problem | ||
| 3/30/2018 | Sold | $325,000$247/sqft |
Source: Public Record Report a problem | ||
| 2/3/2018 | Pending sale | $325,000$247/sqft |
Source: ERA Key Realty Services #72276345 Report a problem | ||
| 2/1/2018 | Listed for sale | $325,000+30.5%$247/sqft |
Source: ERA Key Realty Services #72276345 Report a problem | ||
Public tax history
| Year | Property taxes | Tax assessment |
|---|---|---|
| 2025 | $6,383 +11.6% | $459,200 +9.4% |
| 2024 | $5,719 -0.8% | $419,900 +4.6% |
| 2023 | $5,767 +4.3% | $401,300 +14.4% |
Find assessor info on the county website
Neighborhood: Center Village
Nearby schools
GreatSchools rating
- 7/10Byam SchoolGrades: K-4Distance: 1.9 mi
- 7/10Col Moses Parker SchoolGrades: 5-8Distance: 2 mi
- 8/10Chelmsford High SchoolGrades: 9-12Distance: 2 mi
Schools provided by the listing agent
- Elementary: Byam
- Middle: Parker
- High: Chelmsford Hs
Source: MLS PIN. This data may not be complete. We recommend contacting the local school district to confirm school assignments for this home.
Get a cash offer in 3 minutes
Find out how much your home could sell for in as little as 3 minutes with a no-obligation cash offer.
Estimated market value
$543,700
Get a cash offer in 3 minutes
Find out how much your home could sell for in as little as 3 minutes with a no-obligation cash offer.
Estimated market value
$543,700

