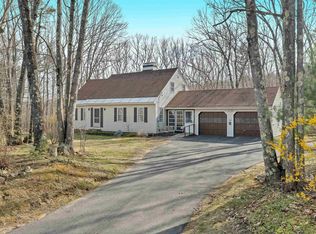Closed
Listed by:
Rick Wagner,
BHG Masiello Concord 603-228-0151,
Greg Proulx,
BHG Masiello Concord
Bought with: Ruedig Realty
$1,170,000
71 Little Pond Road, Concord, NH 03301
4beds
4,465sqft
Single Family Residence
Built in 1999
11.54 Acres Lot
$1,259,400 Zestimate®
$262/sqft
$4,123 Estimated rent
Home value
$1,259,400
$1.10M - $1.45M
$4,123/mo
Zestimate® history
Loading...
Owner options
Explore your selling options
What's special
Privacy, tranquility, and spacious quality awaits! Just minutes from Downtown Concord, set back off the road on 11.5 ac, this 4500 sqft 4 bed 4 bath home overlooks a serene spring fed pond. A chef's dream kitchen with center island, commercial grade bakers oven, and a large walk-in pantry. Large living/dining room with a wood stove insert and picture windows. Library with built-in book shelves plus a study/office. The first floor primary bedroom, with dedicated primary bath has both a shower and a jetted soaking tub. There is a 2nd bedroom on the first floor, too. Upstairs are 2 more bedrooms, full bath, and a large 15x27 family room. The screened porch is one of the nicest features on the property, using high end materials and perfectly situated to look over the pond. Other features include a stand-by generator, central a/c, 14x14 deck, full walk out basement with double door access and high ceilings, and an oversized two car garage. This is a once in a lifetime property, and really must be seen in person! Showings begin Saturday May 18th by appointment only
Zillow last checked: 8 hours ago
Listing updated: June 18, 2024 at 08:38am
Listed by:
Rick Wagner,
BHG Masiello Concord 603-228-0151,
Greg Proulx,
BHG Masiello Concord
Bought with:
Kristin Sullivan
Ruedig Realty
Source: PrimeMLS,MLS#: 4995932
Facts & features
Interior
Bedrooms & bathrooms
- Bedrooms: 4
- Bathrooms: 4
- Full bathrooms: 3
- 1/2 bathrooms: 1
Heating
- Oil, Forced Air, Zoned
Cooling
- Central Air
Appliances
- Included: Gas Cooktop, Dishwasher, Dryer, Freezer, Microwave, Wall Oven, Refrigerator, Washer, Gas Water Heater
- Laundry: 1st Floor Laundry
Features
- Dining Area, Kitchen Island, Living/Dining, Primary BR w/ BA, Natural Light, Soaking Tub, Walk-in Pantry
- Flooring: Carpet, Ceramic Tile, Hardwood
- Windows: Blinds, Drapes, Skylight(s)
- Basement: Concrete,Daylight,Full,Interior Stairs,Walkout,Interior Access,Exterior Entry,Interior Entry
- Number of fireplaces: 1
- Fireplace features: 1 Fireplace, Wood Stove Insert
Interior area
- Total structure area: 7,193
- Total interior livable area: 4,465 sqft
- Finished area above ground: 4,465
- Finished area below ground: 0
Property
Parking
- Total spaces: 2
- Parking features: Paved
- Garage spaces: 2
Accessibility
- Accessibility features: 1st Floor Bedroom, 1st Floor Full Bathroom, 1st Floor Hrd Surfce Flr, Kitchen w/5 Ft. Diameter, Paved Parking, 1st Floor Laundry
Features
- Levels: 1.75
- Stories: 1
- Patio & porch: Screened Porch
- Exterior features: Deck, ROW to Water
- Has view: Yes
- View description: Water
- Has water view: Yes
- Water view: Water
- Waterfront features: Pond, Pond Frontage
- Body of water: _Unnamed
- Frontage length: Road frontage: 225
Lot
- Size: 11.54 Acres
- Features: Country Setting, Sloped, Trail/Near Trail, Wooded
Details
- Parcel number: CNCDM100B2L28
- Zoning description: RO
- Other equipment: Radon Mitigation, Standby Generator
Construction
Type & style
- Home type: SingleFamily
- Architectural style: Cape
- Property subtype: Single Family Residence
Materials
- Wood Frame, Vinyl Siding
- Foundation: Concrete
- Roof: Architectural Shingle
Condition
- New construction: No
- Year built: 1999
Utilities & green energy
- Electric: 200+ Amp Service, Circuit Breakers, Generator
- Sewer: Leach Field, On-Site Septic Exists
- Utilities for property: Propane, Underground Utilities
Community & neighborhood
Security
- Security features: Security
Location
- Region: Concord
Other
Other facts
- Road surface type: Paved
Price history
| Date | Event | Price |
|---|---|---|
| 6/17/2024 | Sold | $1,170,000+1.7%$262/sqft |
Source: | ||
| 5/20/2024 | Contingent | $1,150,000$258/sqft |
Source: | ||
| 5/16/2024 | Listed for sale | $1,150,000+9.5%$258/sqft |
Source: | ||
| 3/22/2024 | Sold | $1,050,000+960.6%$235/sqft |
Source: | ||
| 6/29/1999 | Sold | $99,000$22/sqft |
Source: Public Record Report a problem | ||
Public tax history
| Year | Property taxes | Tax assessment |
|---|---|---|
| 2024 | $20,796 | $803,250 |
| 2023 | $20,796 | $803,250 |
| 2022 | $20,796 +11.4% | $803,250 +15.2% |
Find assessor info on the county website
Neighborhood: 03301
Nearby schools
GreatSchools rating
- 8/10Christa Mcauliffe SchoolGrades: K-5Distance: 1.6 mi
- 6/10Rundlett Middle SchoolGrades: 6-8Distance: 5.2 mi
- 4/10Concord High SchoolGrades: 9-12Distance: 1.4 mi
Schools provided by the listing agent
- Elementary: Christa McAuliffe School
- Middle: Rundlett Middle School
- High: Concord High School
- District: Concord School District SAU #8
Source: PrimeMLS. This data may not be complete. We recommend contacting the local school district to confirm school assignments for this home.

Get pre-qualified for a loan
At Zillow Home Loans, we can pre-qualify you in as little as 5 minutes with no impact to your credit score.An equal housing lender. NMLS #10287.
