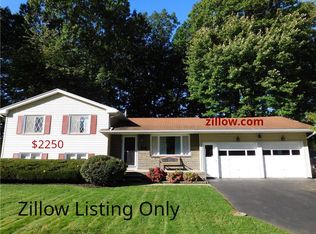Closed
$199,000
71 Lida Ln, Rochester, NY 14616
3beds
1,634sqft
Single Family Residence
Built in 1960
0.3 Acres Lot
$212,600 Zestimate®
$122/sqft
$2,357 Estimated rent
Home value
$212,600
$198,000 - $230,000
$2,357/mo
Zestimate® history
Loading...
Owner options
Explore your selling options
What's special
Great 3-bedroom, split level home, in central Greece. This home has an array of features including a kitchen with cherry cabinets, granite countertop, marble flooring, built-in oven, microwave and gas stove with range-hood exhaust. Bathrooms also with granite vanity tops and marble floors. A large family room which can be converted into a bedroom. Red Oak Parquet floors in the formal dining/entrance areas and hardwood floors in the bedroom areas. A double driveway with a stamp concrete walkway leading to the front entrance. A large external deck overlooking the private backyard for family gatherings. This home is located in walking distance to Bernard Park and 2 major grocery stores. Virtual staging is applied so that you can envision how the space could look. Make this home the beginning of new family memories.
Zillow last checked: 8 hours ago
Listing updated: December 06, 2024 at 07:55pm
Listed by:
Gary Thompson 585-507-0037,
Hunt Real Estate ERA/Columbus
Bought with:
Joy A. Sherry, 30SH0776189
Howard Hanna
Source: NYSAMLSs,MLS#: R1567601 Originating MLS: Rochester
Originating MLS: Rochester
Facts & features
Interior
Bedrooms & bathrooms
- Bedrooms: 3
- Bathrooms: 2
- Full bathrooms: 1
- 1/2 bathrooms: 1
Heating
- Gas, Forced Air
Cooling
- Central Air
Appliances
- Included: Built-In Range, Built-In Oven, Dishwasher, Exhaust Fan, Disposal, Gas Oven, Gas Range, Gas Water Heater, Microwave, Range Hood
- Laundry: In Basement
Features
- Separate/Formal Dining Room, Eat-in Kitchen, Separate/Formal Living Room, Granite Counters
- Flooring: Carpet, Hardwood, Marble, Tile, Varies
- Basement: Full
- Number of fireplaces: 1
Interior area
- Total structure area: 1,634
- Total interior livable area: 1,634 sqft
Property
Parking
- Total spaces: 1
- Parking features: Attached, Garage, Driveway
- Attached garage spaces: 1
Features
- Levels: Two
- Stories: 2
- Patio & porch: Deck
- Exterior features: Blacktop Driveway, Deck, Fence, Private Yard, See Remarks
- Fencing: Partial
Lot
- Size: 0.30 Acres
- Dimensions: 83 x 160
- Features: Other, Near Public Transit, Residential Lot, See Remarks
Details
- Parcel number: 2628000750600002009000
- Special conditions: Standard
Construction
Type & style
- Home type: SingleFamily
- Architectural style: Raised Ranch,Split Level
- Property subtype: Single Family Residence
Materials
- Brick, Block, Concrete, Wood Siding, Copper Plumbing
- Foundation: Block
- Roof: Asphalt
Condition
- Resale
- Year built: 1960
Utilities & green energy
- Electric: Circuit Breakers
- Sewer: Connected
- Water: Connected, Public
- Utilities for property: Cable Available, Sewer Connected, Water Connected
Community & neighborhood
Location
- Region: Rochester
- Subdivision: Lida Sec 02
Other
Other facts
- Listing terms: Cash,Conventional,FHA
Price history
| Date | Event | Price |
|---|---|---|
| 12/5/2024 | Sold | $199,000$122/sqft |
Source: | ||
| 11/1/2024 | Pending sale | $199,000$122/sqft |
Source: | ||
| 9/23/2024 | Listed for sale | $199,000-5.2%$122/sqft |
Source: | ||
| 9/23/2024 | Listing removed | $210,000$129/sqft |
Source: HUNT ERA Real Estate #R1565629 Report a problem | ||
| 9/14/2024 | Listed for sale | $210,000+61.7%$129/sqft |
Source: | ||
Public tax history
| Year | Property taxes | Tax assessment |
|---|---|---|
| 2024 | -- | $127,800 |
| 2023 | -- | $127,800 -0.9% |
| 2022 | -- | $129,000 |
Find assessor info on the county website
Neighborhood: 14616
Nearby schools
GreatSchools rating
- 5/10Longridge SchoolGrades: K-5Distance: 0.3 mi
- 3/10Olympia High SchoolGrades: 6-12Distance: 0.9 mi
Schools provided by the listing agent
- Elementary: Longridge
- Middle: Odyssey Academy
- High: Olympia High School
- District: Greece
Source: NYSAMLSs. This data may not be complete. We recommend contacting the local school district to confirm school assignments for this home.
