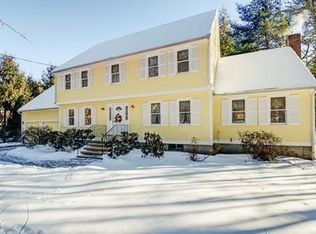Welcome Home to this impeccably cared for center entrance colonial. Front entrance welcomes you to the first floor with the dining room and living room at the front. Logical and comfortable floor plan continues as you enter the well planned kitchen with stainless appliances, loads of granite counter space and storage. The 2004 addition adds an 18' by 20' family room with hardwood floors, walls of windows, vaulted ceiling and skylights, providing an abundance of sunlight, plus enlarged tiled mudroom space and storage. Study with fire place and vaulted ceiling provides ideal retreat. The 1/2 bath, plumbed for easy shower install, and laundry are perfectly placed at the garage entry. The second floor features master bedroom with en suite bath and adjacent generous office space. Three additional good sized bedrooms and hall bath complete the level. Large flat backyard includes sport court, and mature trees for a mix of leisure and natural views. Ideal location for lifestyle and commuting!
This property is off market, which means it's not currently listed for sale or rent on Zillow. This may be different from what's available on other websites or public sources.
