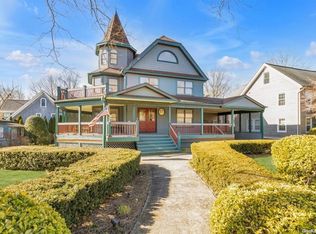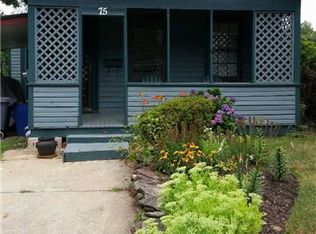Welcome to this Beautiful Custom Style Home Designed and Built by Suddell Architects with Winter Sunset Waterviews. Captivating Living Space with Open Floor Plan and Old World architecture throughout. Custom Picturesque Windows, Vaulted Ceilings, 4 Fireplaces, Custom Detailed Mouldings, Eat-in Country Kitchen w/Granite and Butcher Block Island. Gas Cooking Professional Stove, Farmhouse Sink, Butler's Pantry w/Double Ovens and Sink and Wine Cooler. Front & Rear Staircases, Master Bedroom w/Balcony, Fireplace, 2 Walk-In Closets, Full Master Bath w/Shower and Jacuzzi. 3 Bedrooms and Customed Closet w/Laundry Chute. Walk up Attic. So Much to See! Spectacular location within a block to Northport Village Park, Shopping, Restaurants, Waterfront Marina, Theater, etc. Lifestyle Living at its finest.
This property is off market, which means it's not currently listed for sale or rent on Zillow. This may be different from what's available on other websites or public sources.

